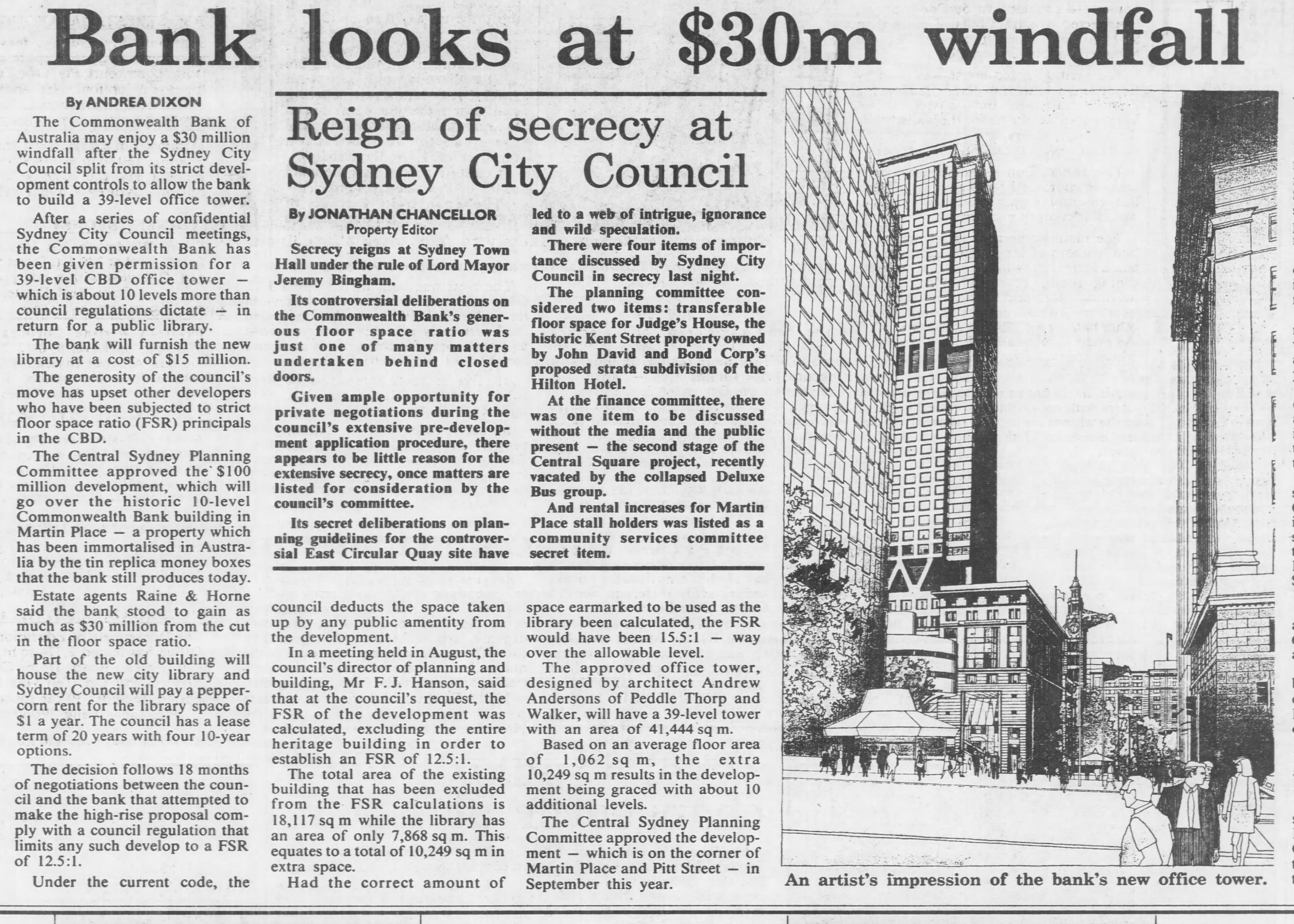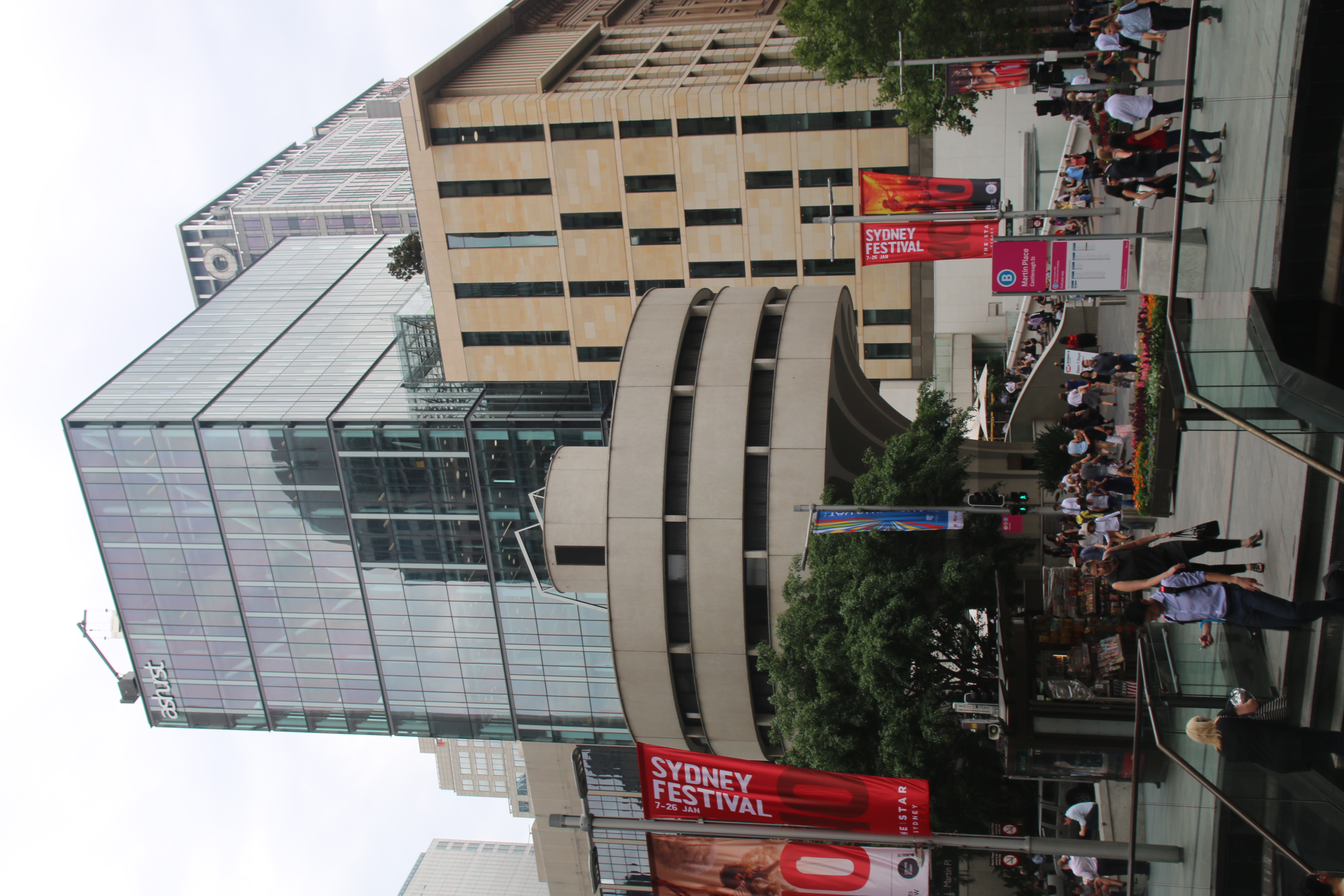 |
| Above: A rendering of the proposed Commonwealth Bank Tower from 1989. Full citation below |
In 1989, the Commonwealth Bank unveiled plans to build a major tower above it's former Pitt Street head office.
The proposed tower rose 39 levels but was set back from Martin Place. The tower would have risen where the current 5 Martin Place tower rises. It was anticipated that the tower with around 43 000sq/m of office space would be completed by 1993. The recession of the early 1990's put an end to plans. The non-heritage section of the building at its eastern end would have been demolished.
Source. Harley, R. 1989. "Commonwealth Bank plans major upgrading in Sydney". The Australian Financial Review, May 17: page unknown.
The site was zoned only to permit a 29 level tower, yet council approved the extra levels on the condition that it would fund the construction of a new public library for Sydney City Council. The library also had to be fully furnished. Approval was formally given in September 1990.
Source: Dixon, A. 1990. "Bank looks at $30m windfall". The Sydney Morning Herald, November 6: 28.
Below is a photo I took in 2002 of a scale model of the tower as featured in the City of Sydney model. Thank you to Richard Braddish of Sydney City Council who was able to show the model to me.









No comments:
Post a Comment