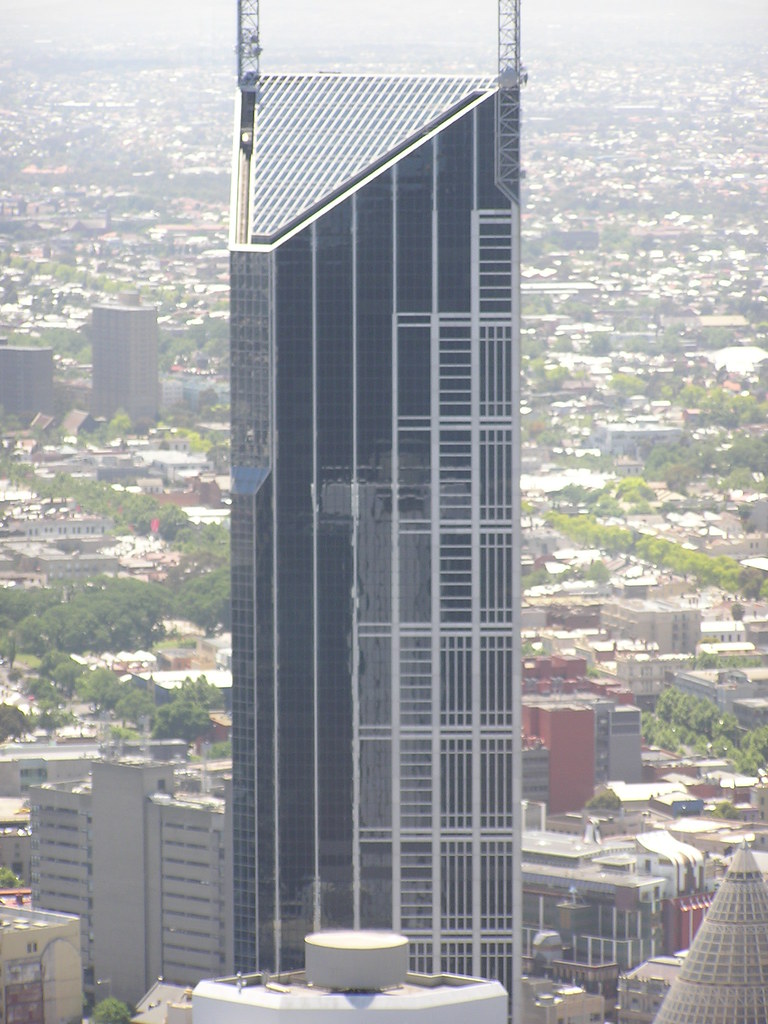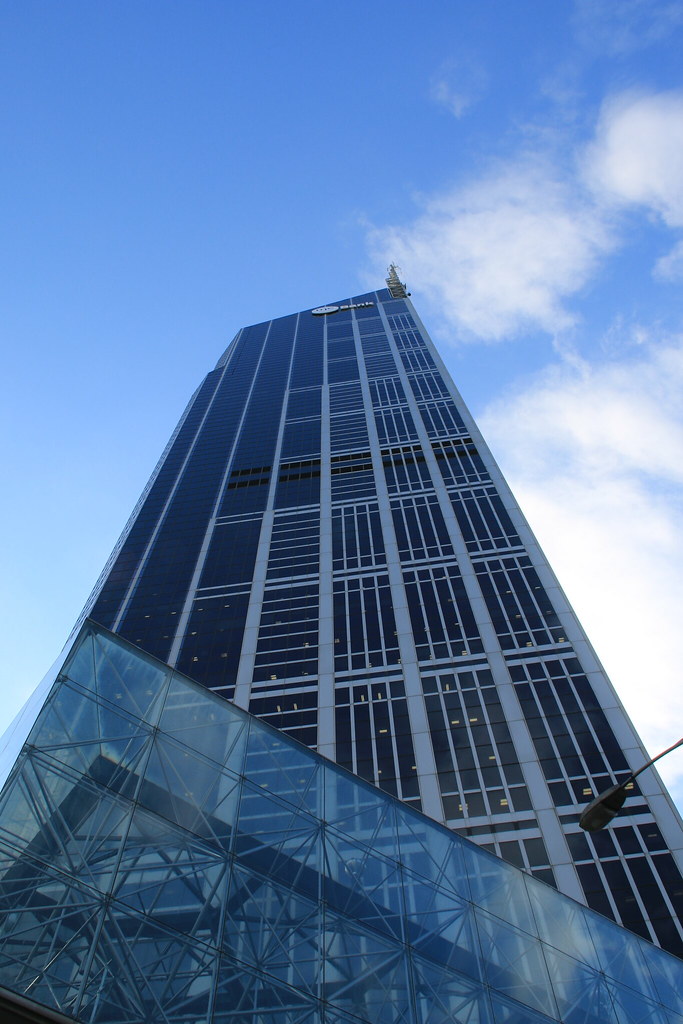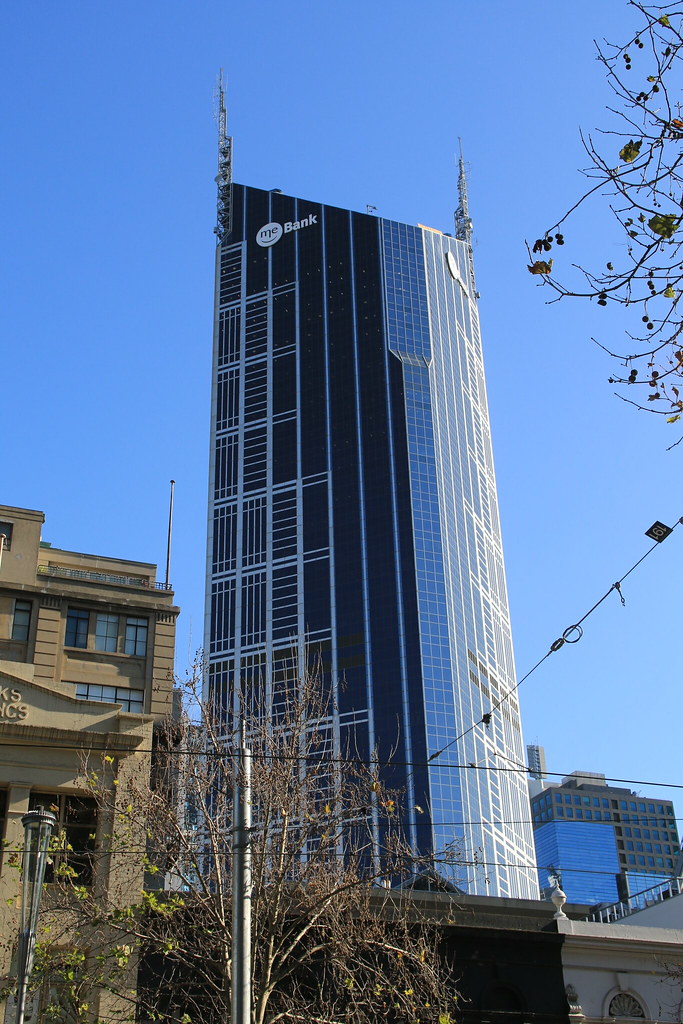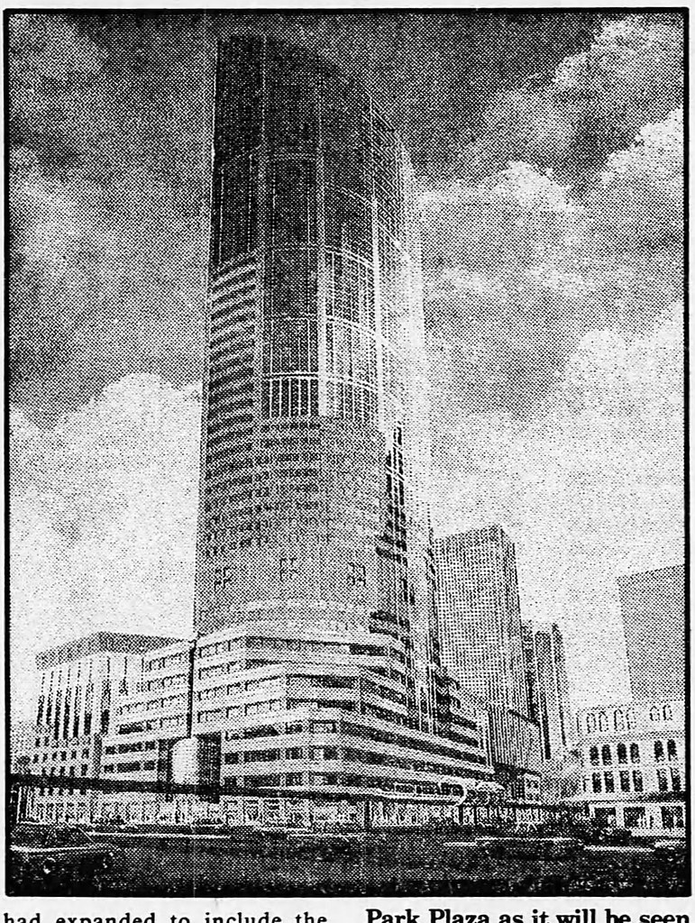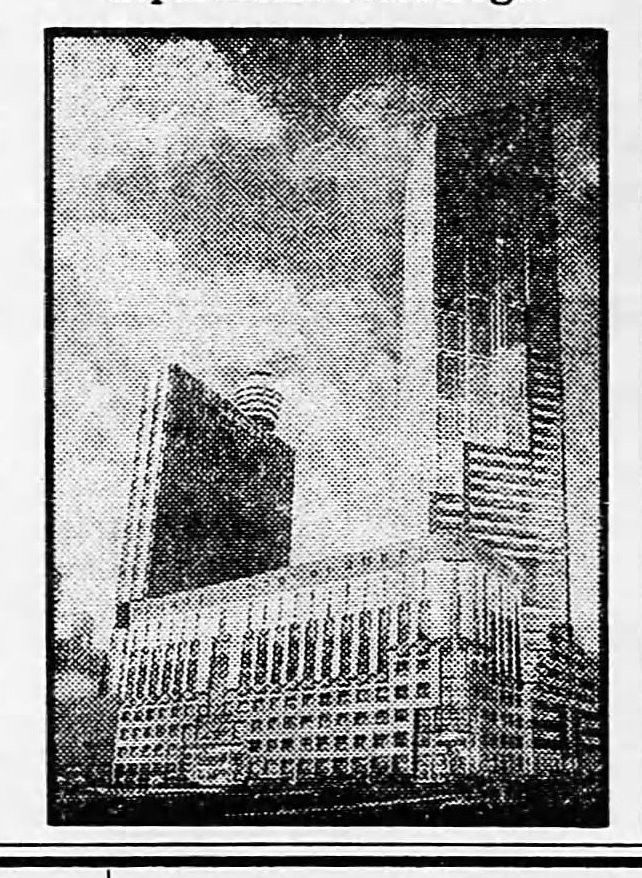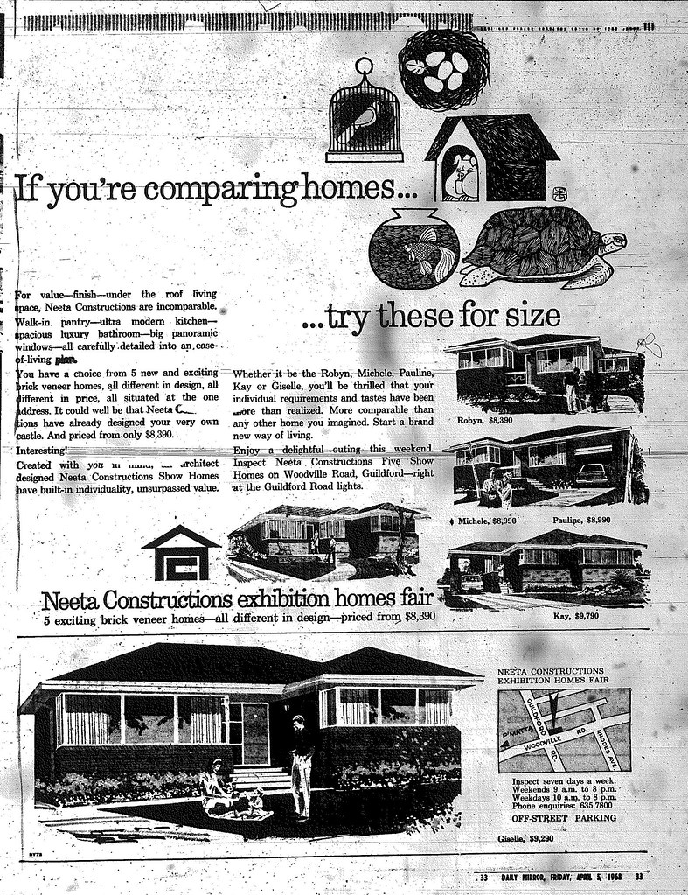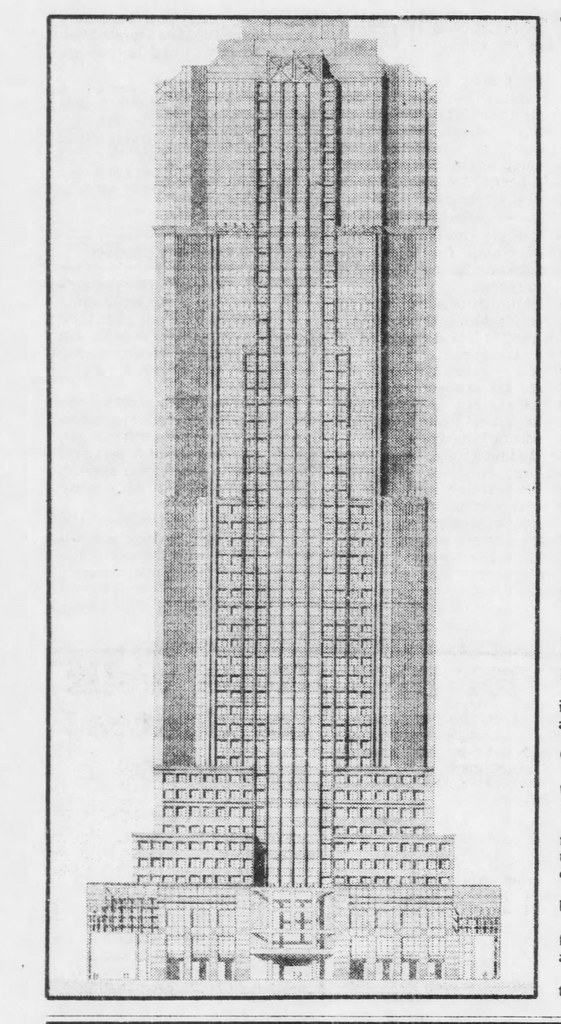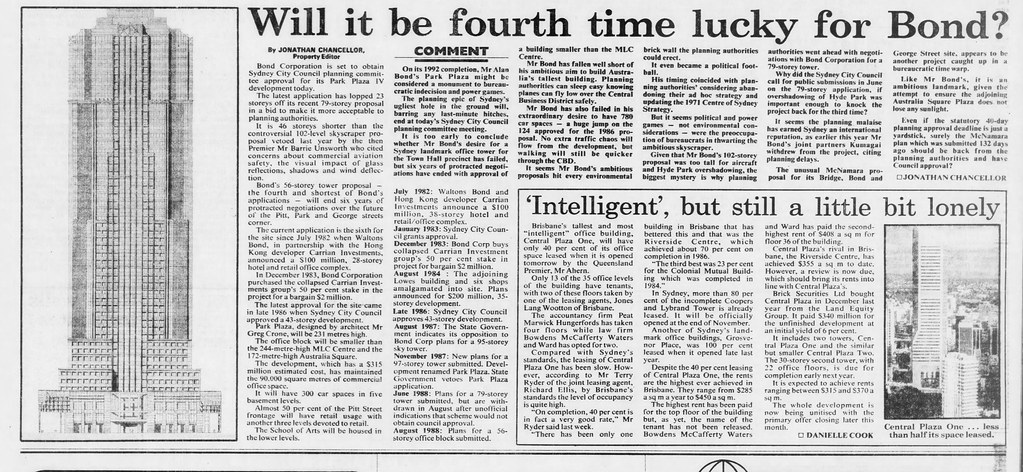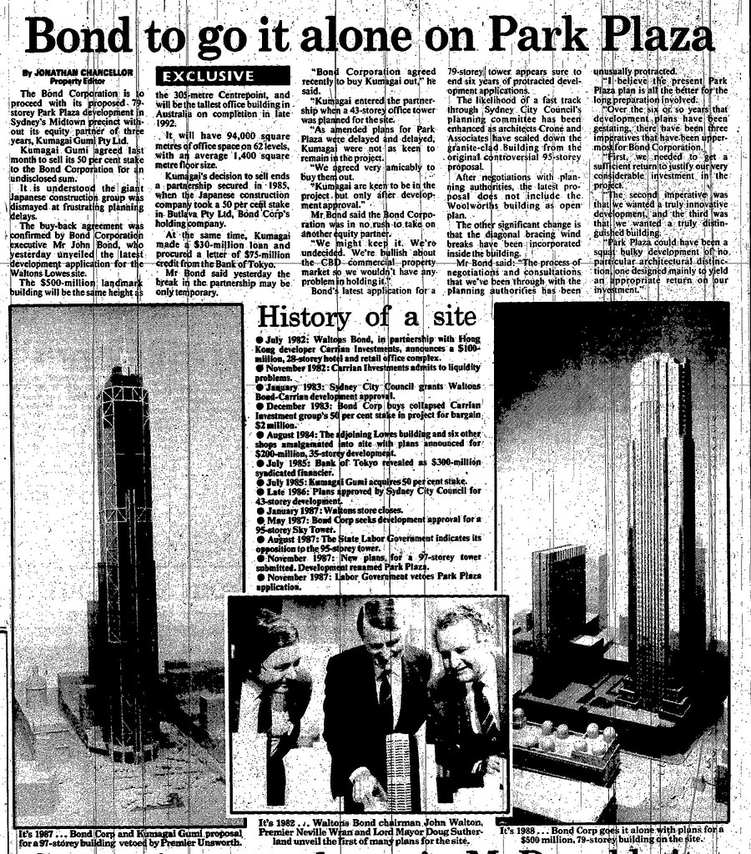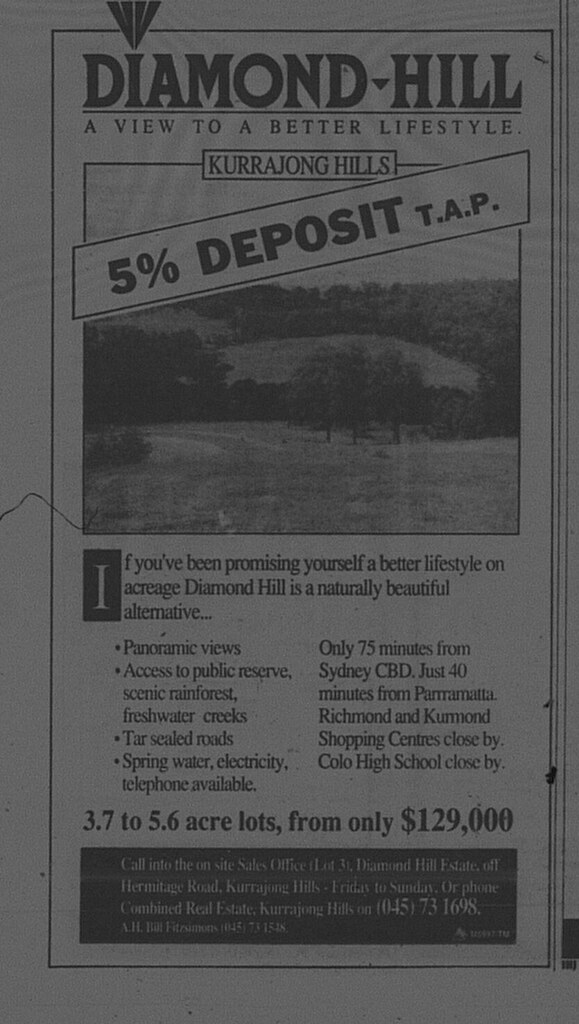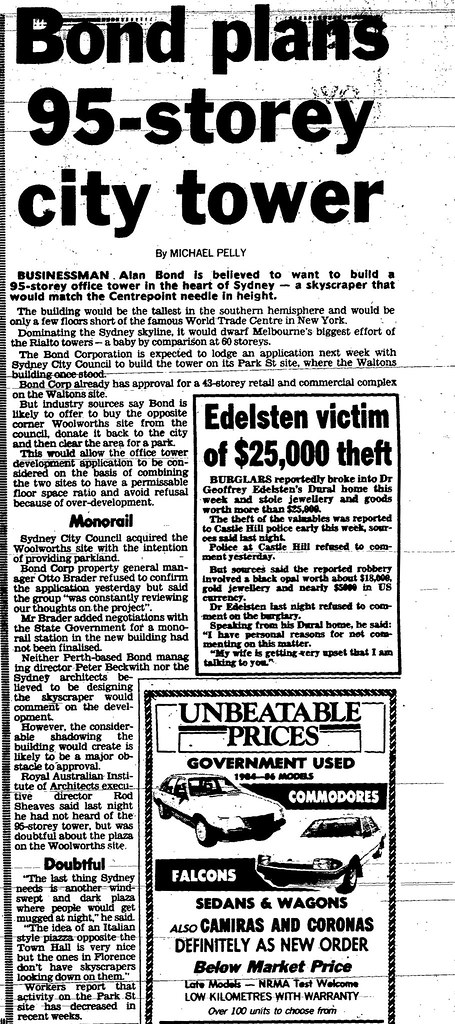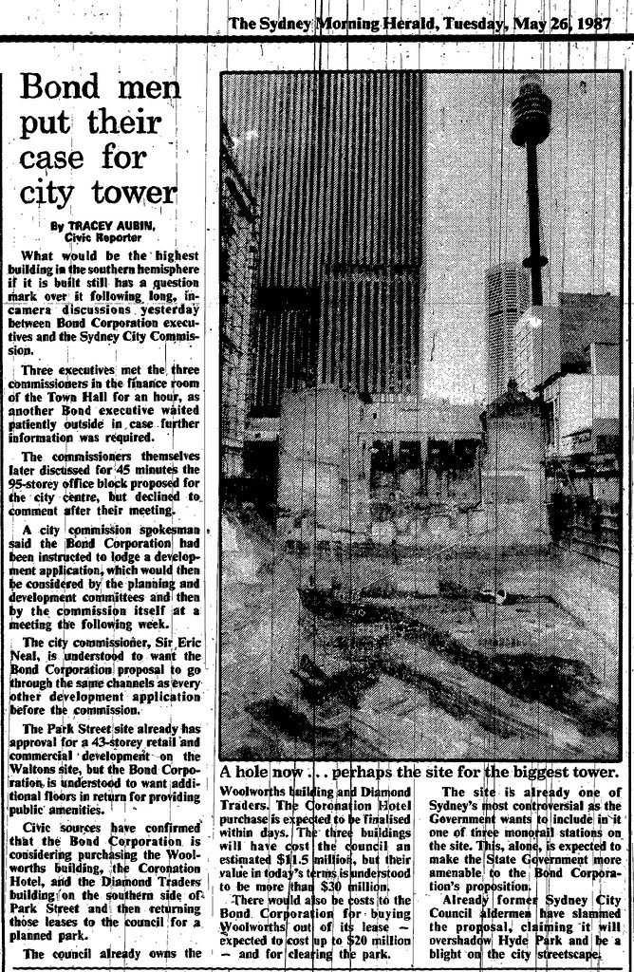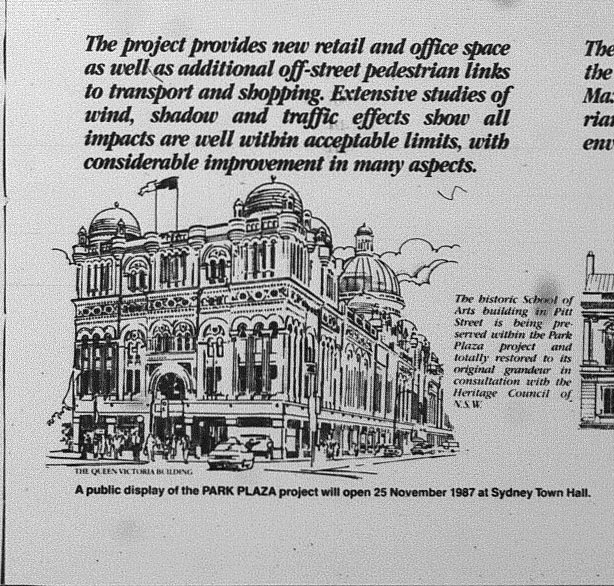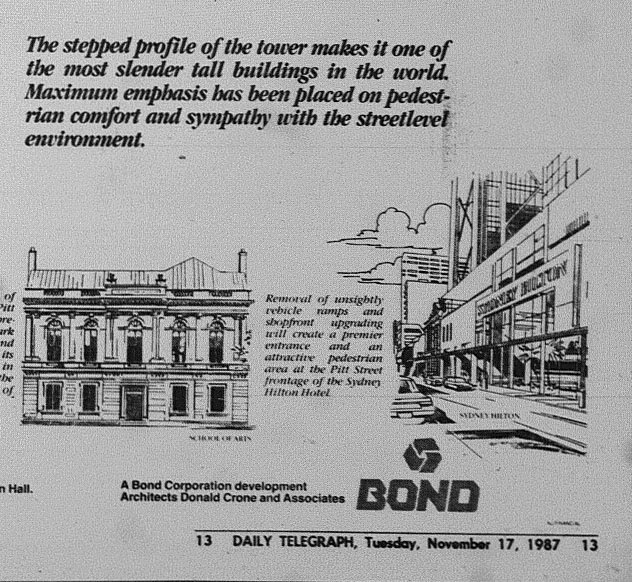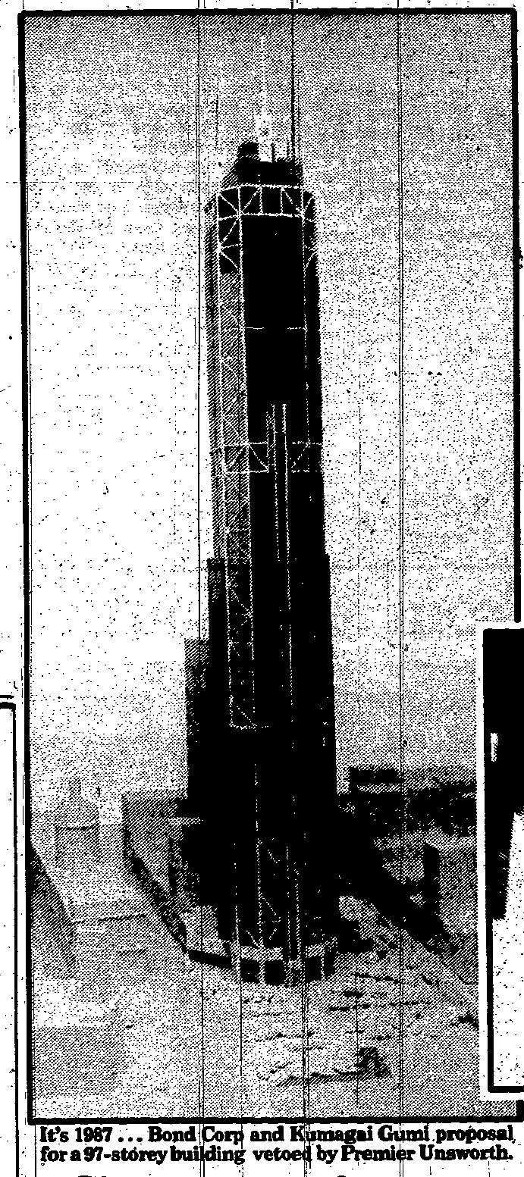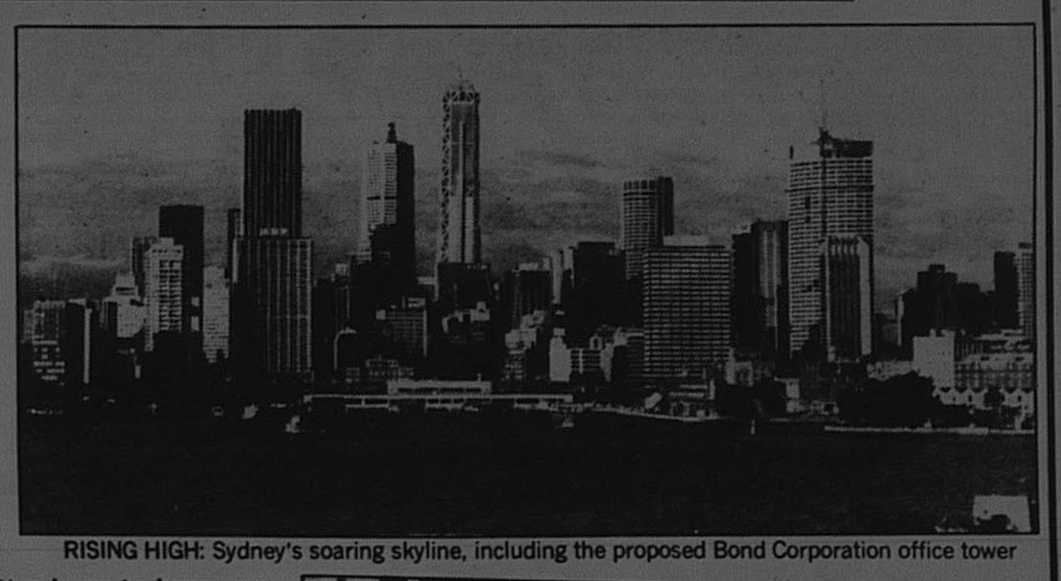 |
| Above: The Daily Mirror published an artists impression of how Skytower would appear as seen from Kirribilli in October 1987. |
Source: Anon. 1987. "Untitled" (Artists Impression). The Daily Mirror, October 5: 7.
Over the past fortnight, we have looked at the early schemes for the Citigroup Centre in Park Street. In 1982, Alan Bond had purchased the Waltons Department Store chain and wanted to redevelop the site of their flagship store in Park Street. In 1983, approval was given for a retail complex with a
28 level storey office tower rising above it. This was increased to 35 levels and then in 1986, plans for
Park Tower were unveiled.
In 1987, Alan Bond continued to pursue the redevelopment of the Waltons Site in Park Street. In February, the Waltons store closed and was demolished ahead of construction.
It was during this year, he unveiled his most ambitious proposal of all - Skytower.
Skytower was more than 2.5 times taller than his previous proposals at approximately 421 metres tall and would contain 102 levels.
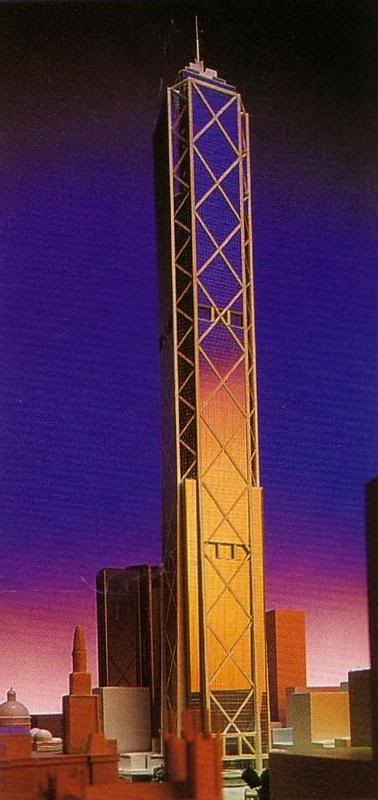 |
| Above: A colour render of Skytower. This was sourced from the Skyscrapercity Forums but the author and publisher are unknown. |
While this was slightly shorter than the proposed 445 metre CBD-1 Tower, it received much more coverage. Crone and Associates were the architects.
Plans began to be released to the media in May 1987. Initially, his Skytower proposal was to be 95 levels, but by the end of the year was scaled up to 102 levels.
Source: Pelly, M. 1987. "Bond plans 95-storey city tower". The Daily Telegraph, May 23: page unknown.
The Skytower development also included a major upgrade to the Hilton Hotel, which was acquired by Bond Corporation and would be integrated into the complex. The Sydney School of Arts Building in Pitt Street would also be preserved. Bond Corporation was also prepared to purchase buildings along the southern side of Park Street to convert the area into a public square (Sydney Square) as a condition of approval, along with a monorail station.
Source: Aubin, T. 1987. "Bond men put their case for city tower". The Sydney Morning Herald, May 26: 7.
In November, the tower was given the name Park Plaza and Sydneysiders were invited to attend a special exhibition at the Sydney Town Hall. They could view and comment on the proposed plans. Below is an advertisement (split into several sections) that was published in The Daily Telegraph on November 17, 1987.
Source: Bond Corporation. 1987. "Park Plaza" (Advertisement). The Daily Telegraph, November 17: 12-13.
Source: Bond Corporation. 1988. "Untitled" (Artists Impression). The Sydney Morning Herald, June 7: 35.
 |
| An enlargement of the model above as published on the front page of the June 29, 1987 edition of The Daily Telegraph. |
But getting approval was difficult. As reported in my recent feature on
CBD-1, Planning Minister Bob Carr wanted to restrict the height of tall buildings in central Sydney. The Civil Aviation Department had also advised Sydney City Council to restrict buildings to 305 metres (height of Sydney Tower).
The Royal Australian Institute of Architects also had their own concerns. President Lawrence Neild questioned the financial viability of the structure given that lift cores would need to take up space on the lower floors. Overshadowing, wind patterns and excess car parking (1000 proposed spaces) were identified as concerns.
Given the concerns, it was not going to be approved. In fact, it was rejected twice - firstly in August 1987 (95 level scheme) and then November 22 (102 level scheme), just two days prior to the public exhibition of plans. Despite the rejection, Bond Corporation proceeded with the public exhibition to gain public support.
It was reported by The Sydney Morning Herald on December 1 that design revisions would result in a reduction of height by 30 levels.
Therefore, Bond Corporation were sent back to the drawing board.
Next week, we will look at his attempt at a scaled down Park Plaza.
