Sydney Tower has been the defining structure on the city skyline since its completion in 1981. Getting there was a timely process.
The story of Sydney Tower dates back to 1968, when plans were unveiled by the AMP Society to build an 850 foot (259 metre) tower atop a new shopping centre and 15 level office building on a site bounded by Market, Pitt and Castlereagh Streets. The estimated cost was just $25 million.
Source: Anon. 1968. "$25 Million Plan Keeps Shoppers Safe From Cars". The Daily Telegraph, March 22: 1.
Source: Anon. 1968. "$25 Million Plan Keeps Shoppers Safe From Cars". The Daily Telegraph, March 22: 1.
Sydney Tower is designed by architect Donald Crone. It is believed that the design (in fact the entire development) was conceived at a dinner party where he drew a sketch of the tower on a napkin.
Source: Anon. 1968. "Untitled" (Artists Impression). The Sydney Morning Herald, March 22, 1.
The initial proposal contained a four level turret with an observation deck and revolving restaurants as we see today. However the section above for the plant room did not feature with an antenna rising from a flat roof.
Within a year, the design was evolving into what would become the final product with the section for the plant room included with a small antenna rising above it. You will notice this from a 1969 article in The Sydney Morning Herald, where a scale model of the tower was being subject to wind tests.
Source: Anon. 1969. "Untitled" (photograph). The Sydney Morning Herald, August 14: 11.
A more detailed render had been published a few weeks earlier in The Sun Herald on June 29, 1969.
They were aiming for the tower to be completed by 1974, but completion was pushed back further and further.
Further refinements led to the final design that we see today, especially with the plant room, which also contains water tanks to be used in the event of a fire but also to minimise swaying.
Source: Anon. 1969. "Untitled" (photograph). The Sydney Morning Herald, August 14: 11.
A more detailed render had been published a few weeks earlier in The Sun Herald on June 29, 1969.
Source: Anon. 1969. "Untitled" (photograph). The Sun Herald, June 29: 9.
They were aiming for the tower to be completed by 1974, but completion was pushed back further and further.
|
|
| Above: One of the advertisements promoting Sydney Tower as part of the Centerpoint Complex. The retail centre was opened in two stages (1972 & 1974 while the office component was completed in 1974. |
The final height would be 309 metres, fifty metres higher than the earlier schemes.
In a fortnight, we will look at its opening in 1981, and the impact it has had on the city skyline.
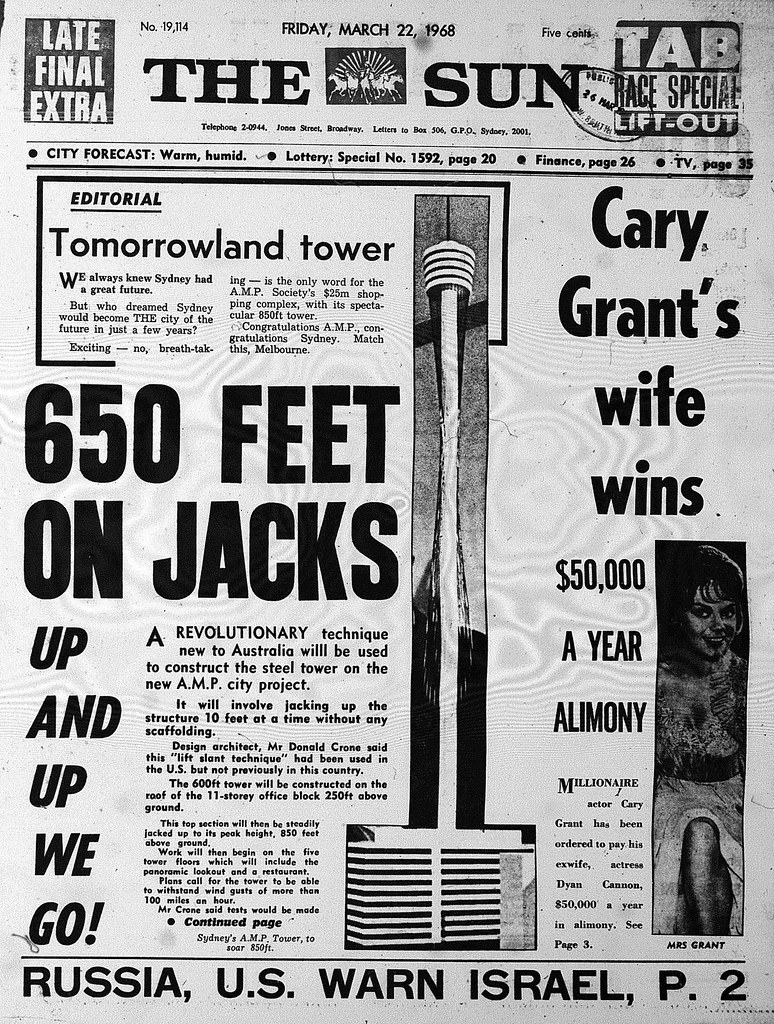
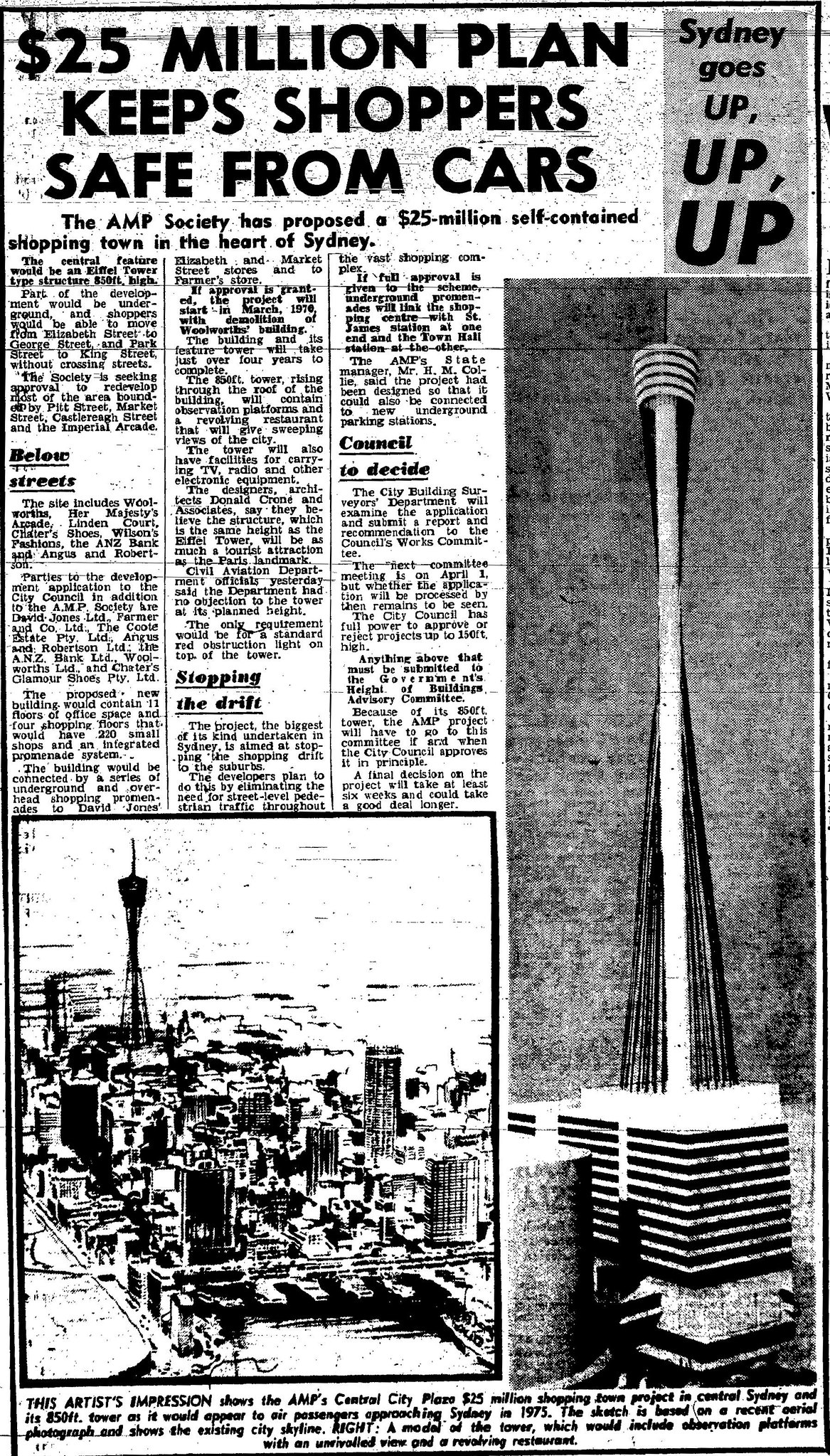
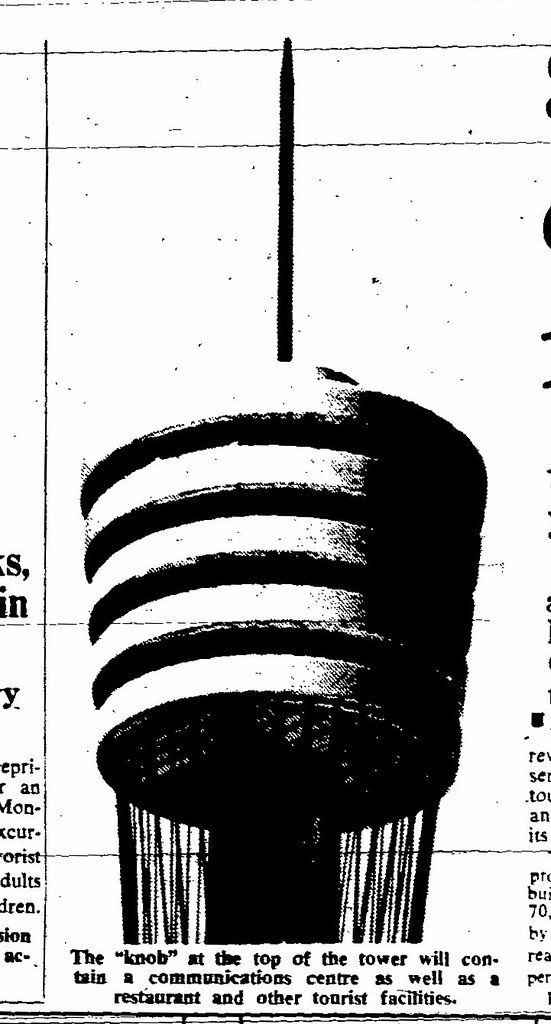
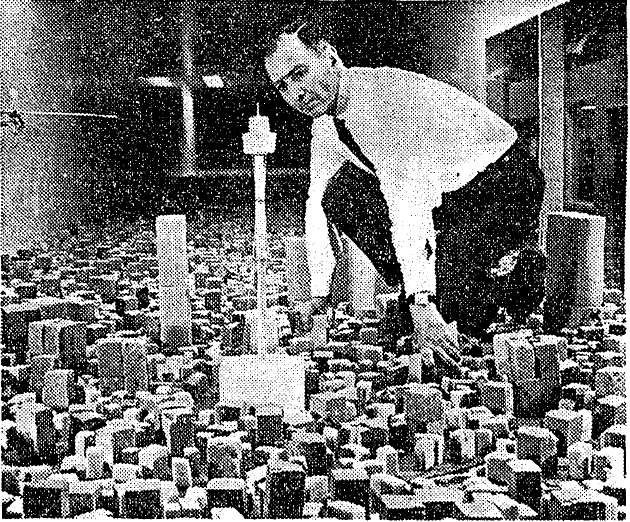
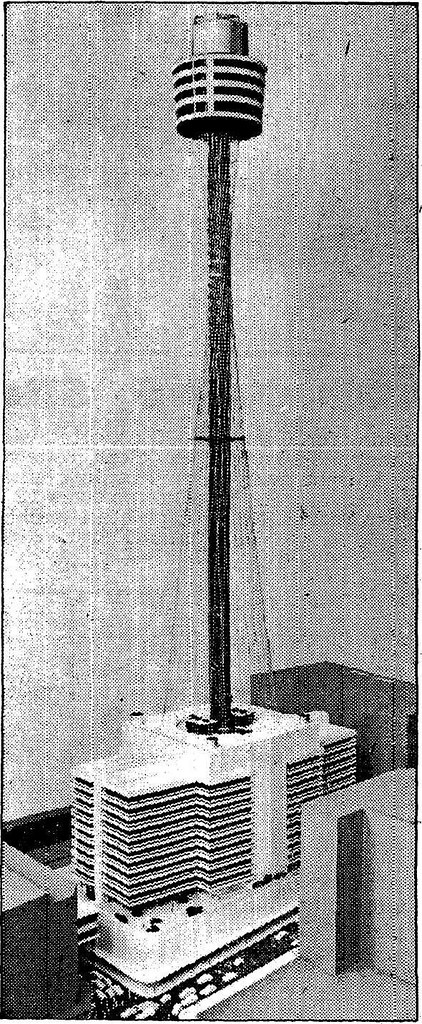

No comments:
Post a Comment