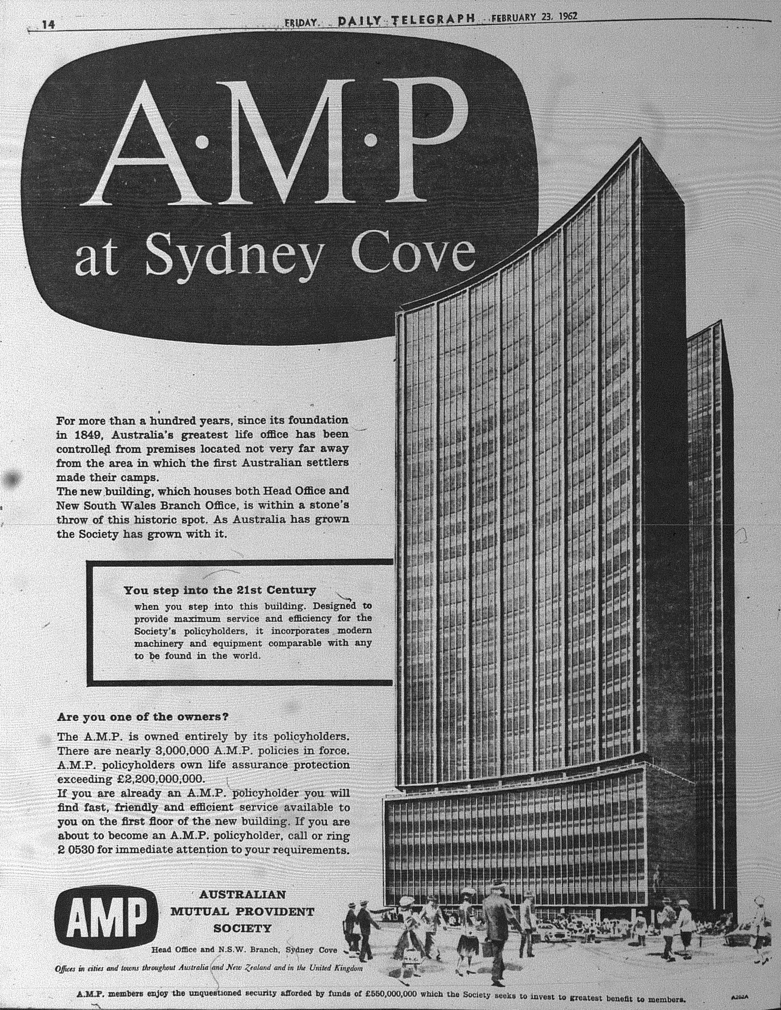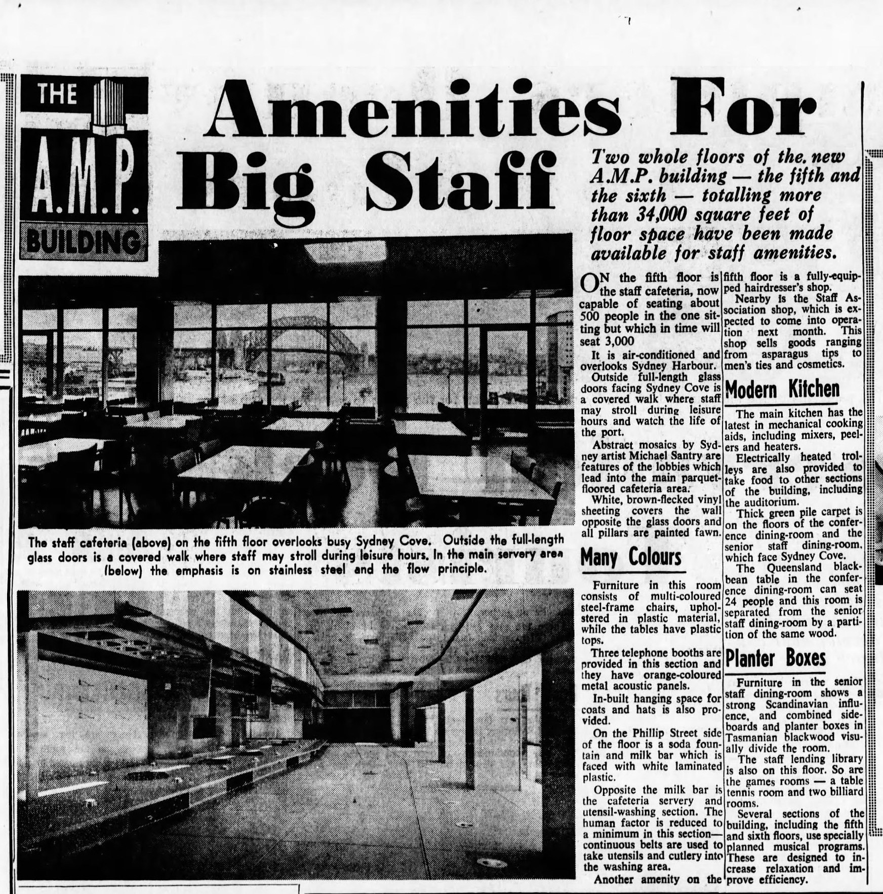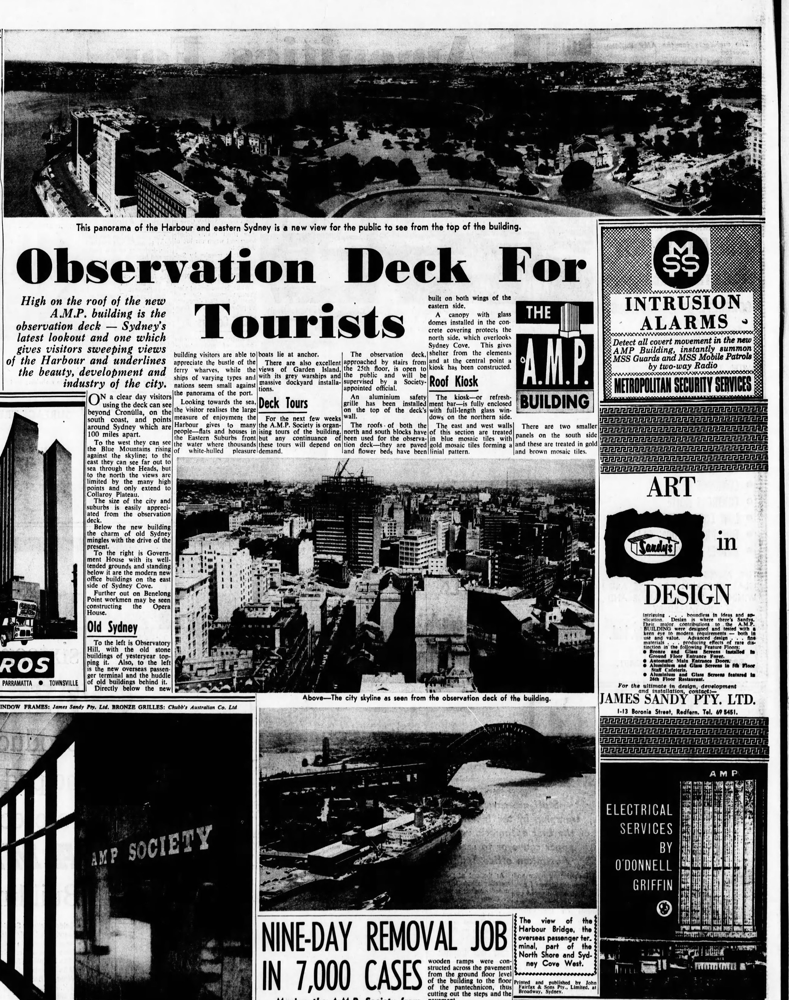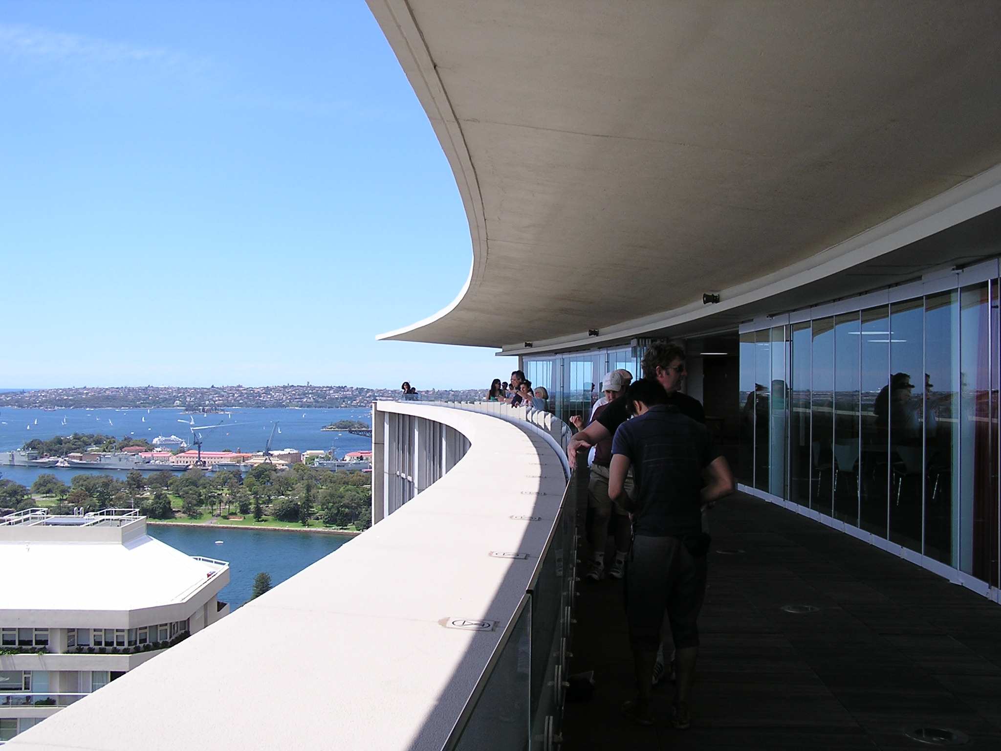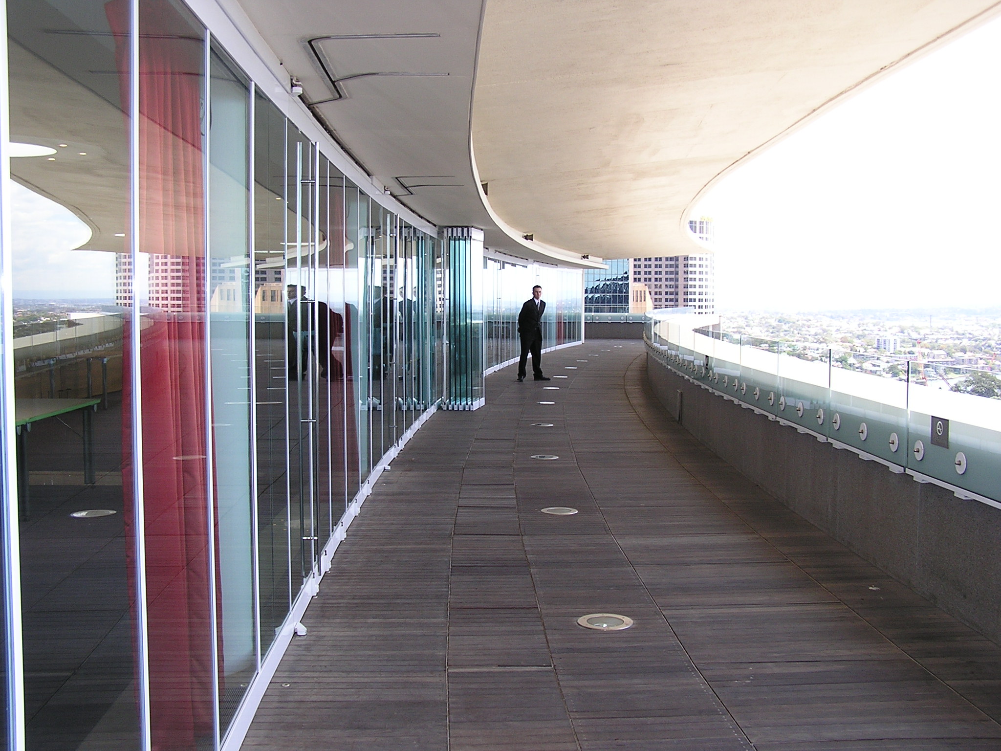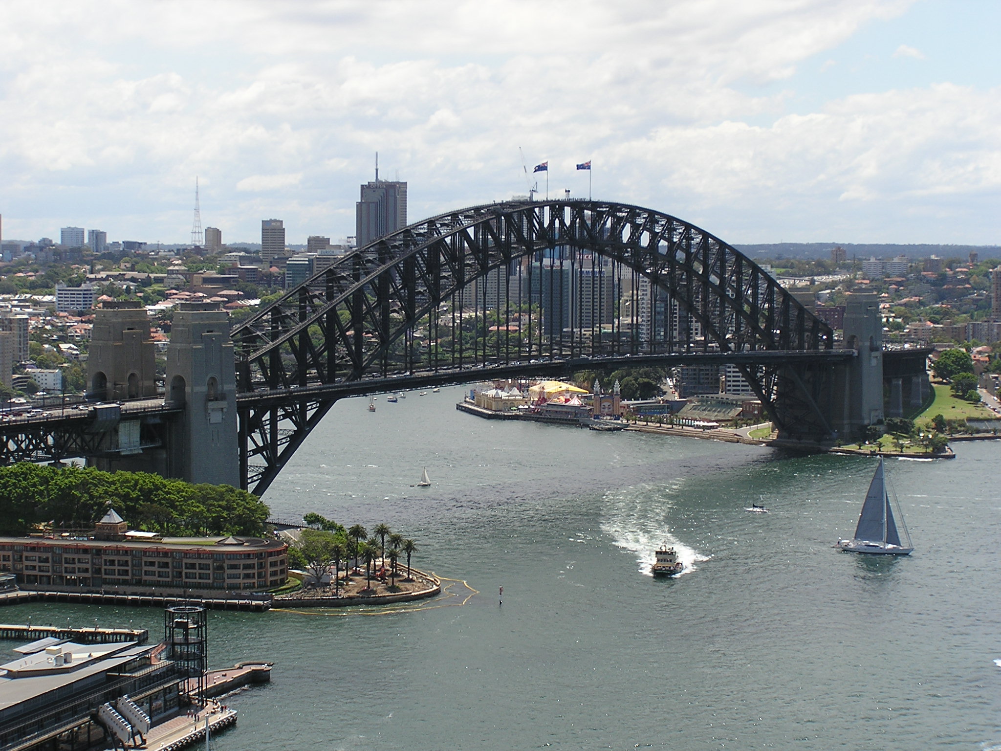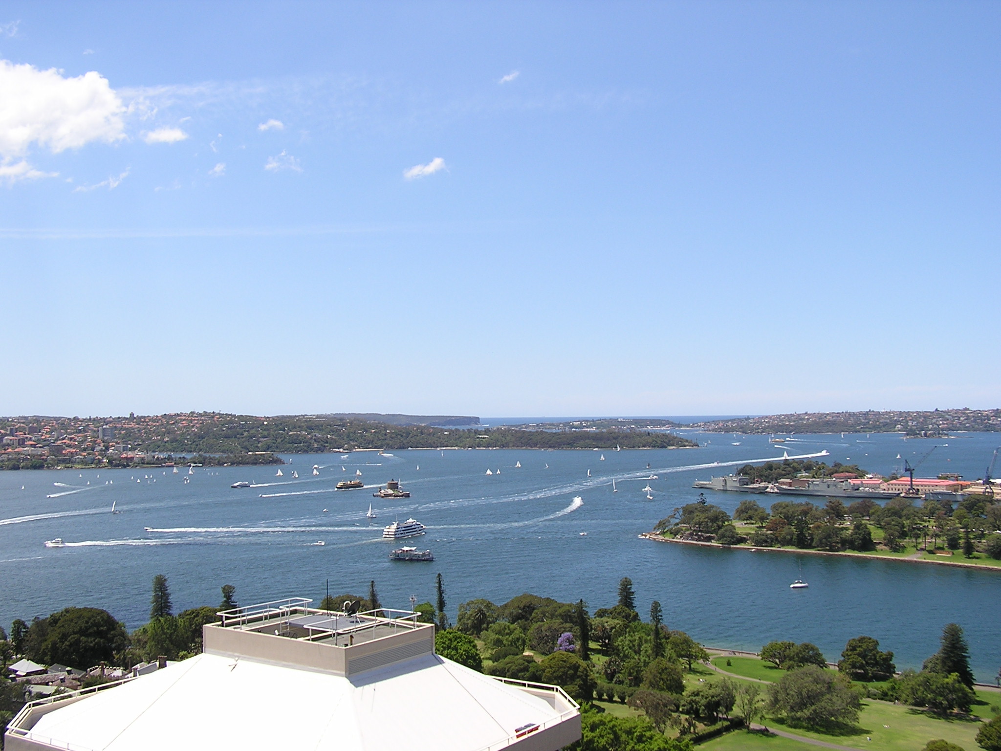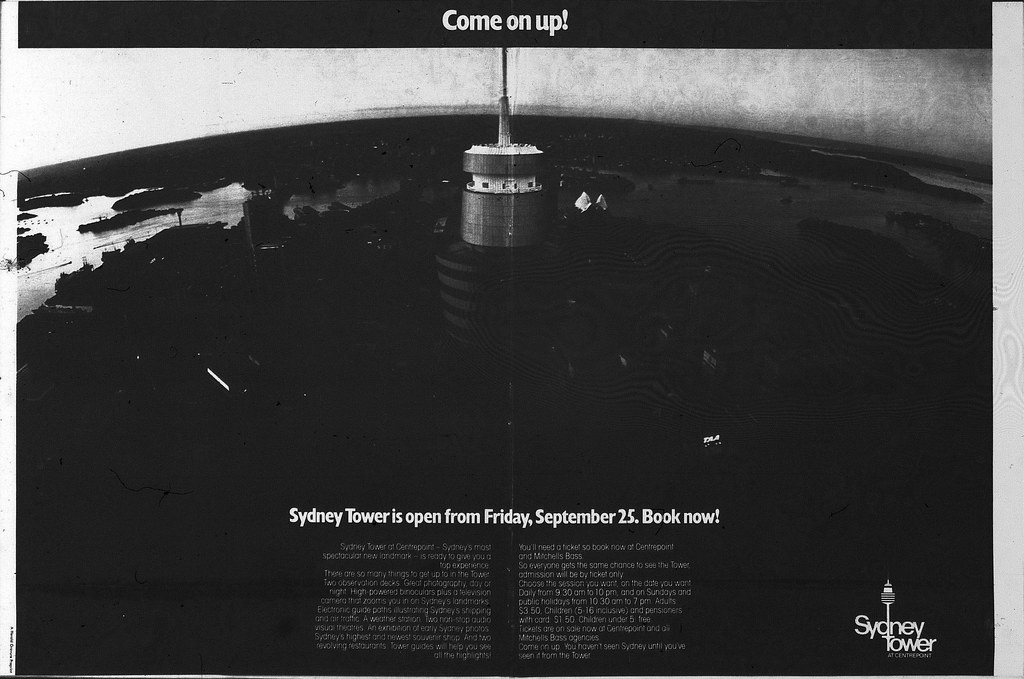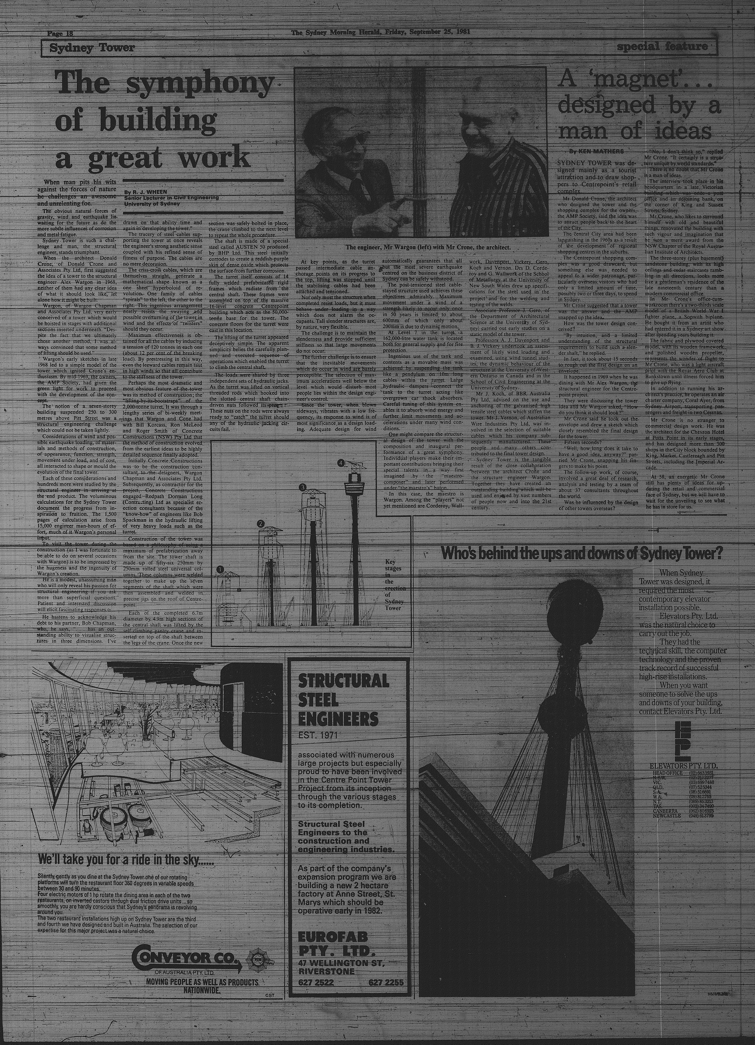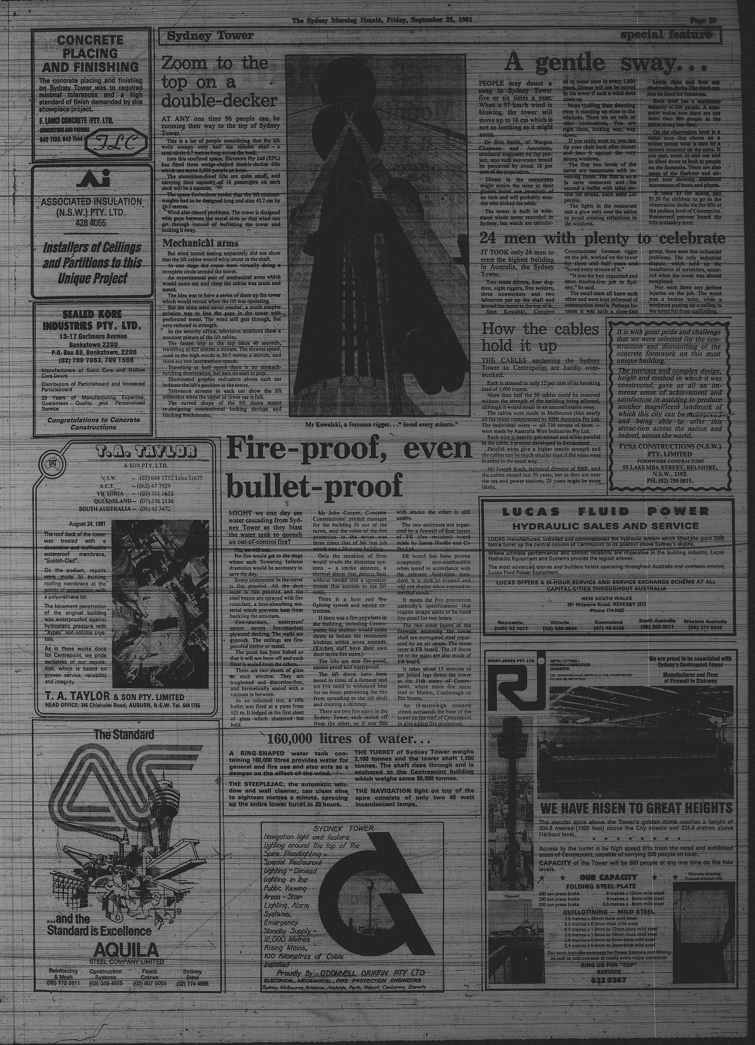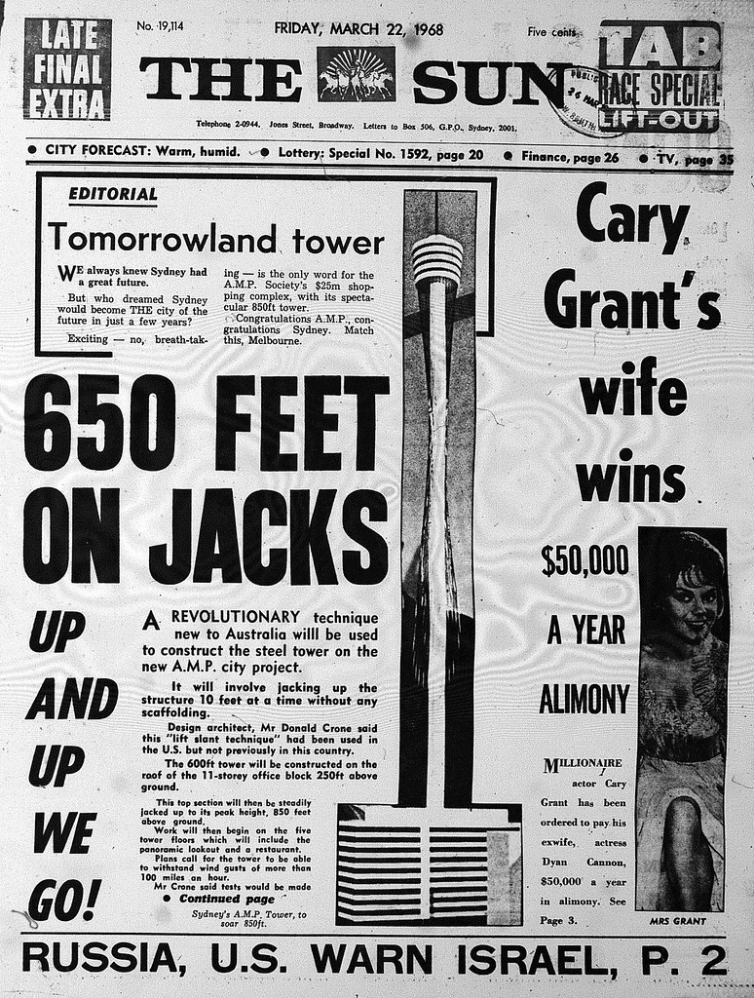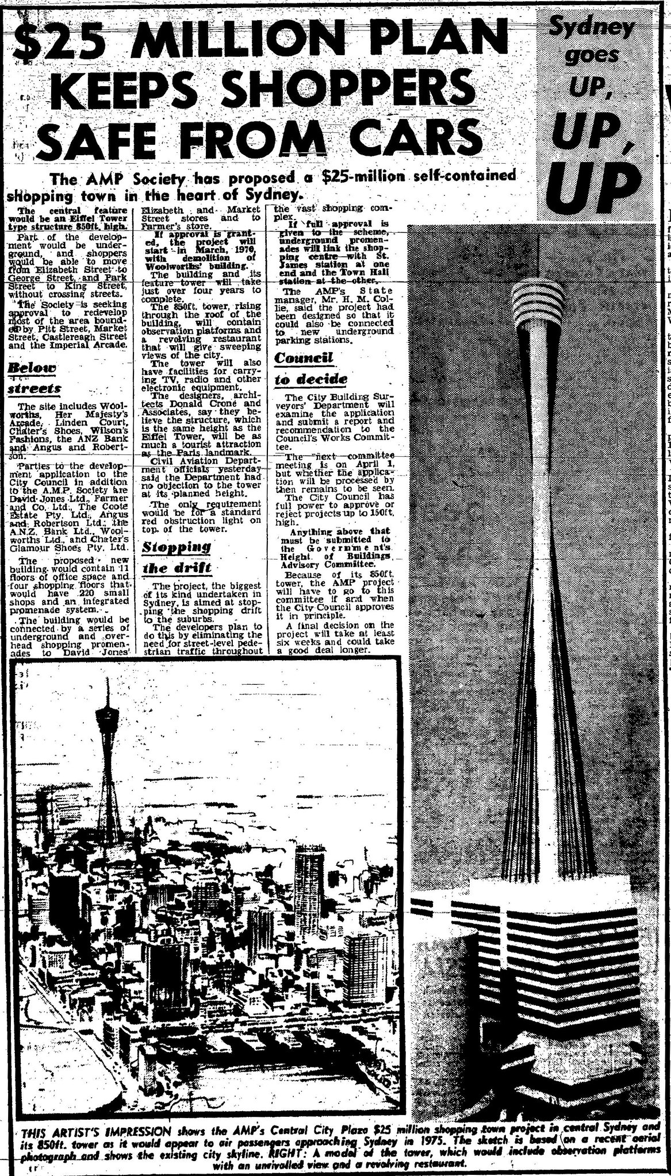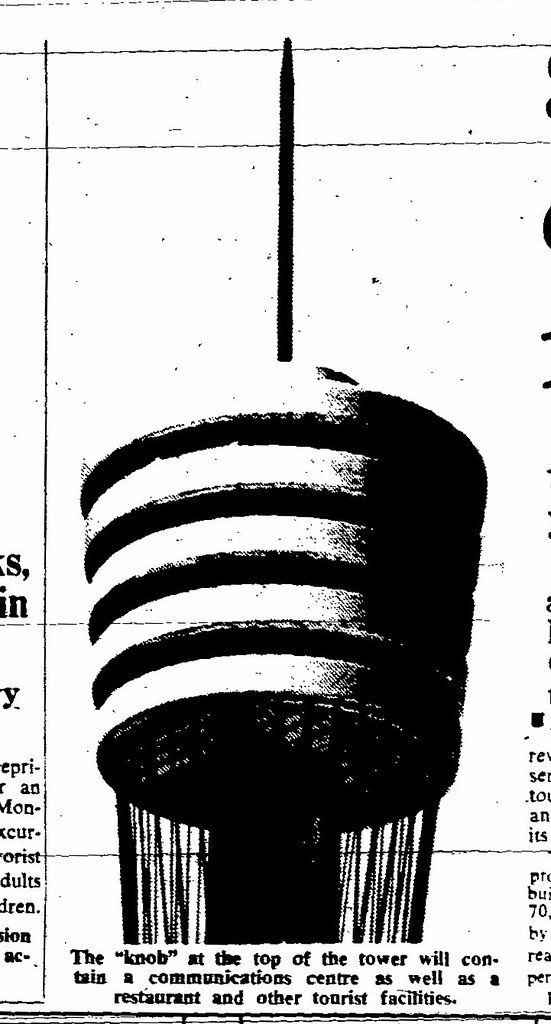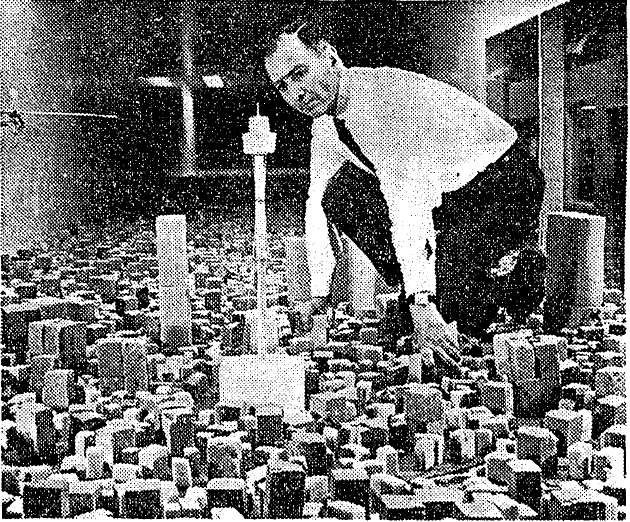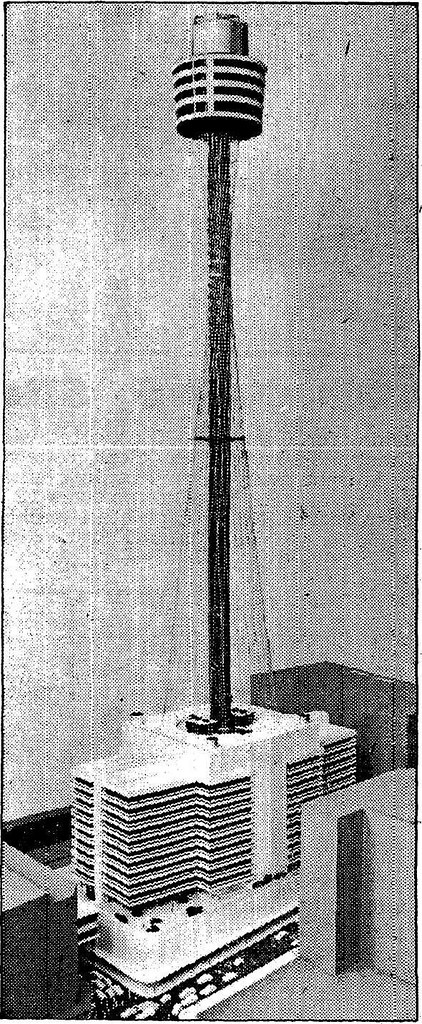This year marks sixty years since Sydney's first major skyscraper - The AMP Building at Circular Quay was offically opened.
Completed in 1962, the building located in Alfred Street at Circular rises 26 levels or 117 metres tall. It is regarded as the first major skyscraper to be built in Sydney following the abolition of the 46 metre or 150 feet height limit for city buildings in 1957.
Plans were unveiled in 1958. Click here to view an entry relating to the unveiling of plans. The building was designed by Peddle Thorp & Walker with construction overseen by Concrete Constructions Pty. Ltd. The following year, the Thomas Mort Woolstore which had occupied the site had demolished
It was officially opened on February 23 1962, by Prime Minister Sir Robert Menzies.
 |
| Taken by the Author (2019). |
Facts of interest at the time of opening
- Construction took 21 months (excluding around three months due to industrial action and weather delays).
- First building in the world to use sea water as part of its heating and cooling systems.
- Seventh head office for the company.
- Staff Cafeteria was provided on Level 5 with seating for up to 500 people.
- Around 3000 workers worked in the building.
- Intended to cater for the demand by AMP for office space over fifty years in central Sydney.
Source: Anon. 1962. "Amenties For Big Staff". The Sydney Morning Herald, February 26: 9 (AMP Building Supplement).
Observation Deck
Source: Anon. 1962. "Observation Deck For Tourists". The Sydney Morning Herald, February 26: 10 (AMP Building Supplement).
At the time of opening, Level 26 featured an observation deck that was open to the public. Years later it was converted into the boardroom for the AMP Board.
Below are a few photos that I took during Sydney Open in 2004 when it was opened to ticketholders.
AMP Building & Quay Quarter Development
The AMP Building will undergo restoration and revitalisation works this year and will continue through to 2024.
