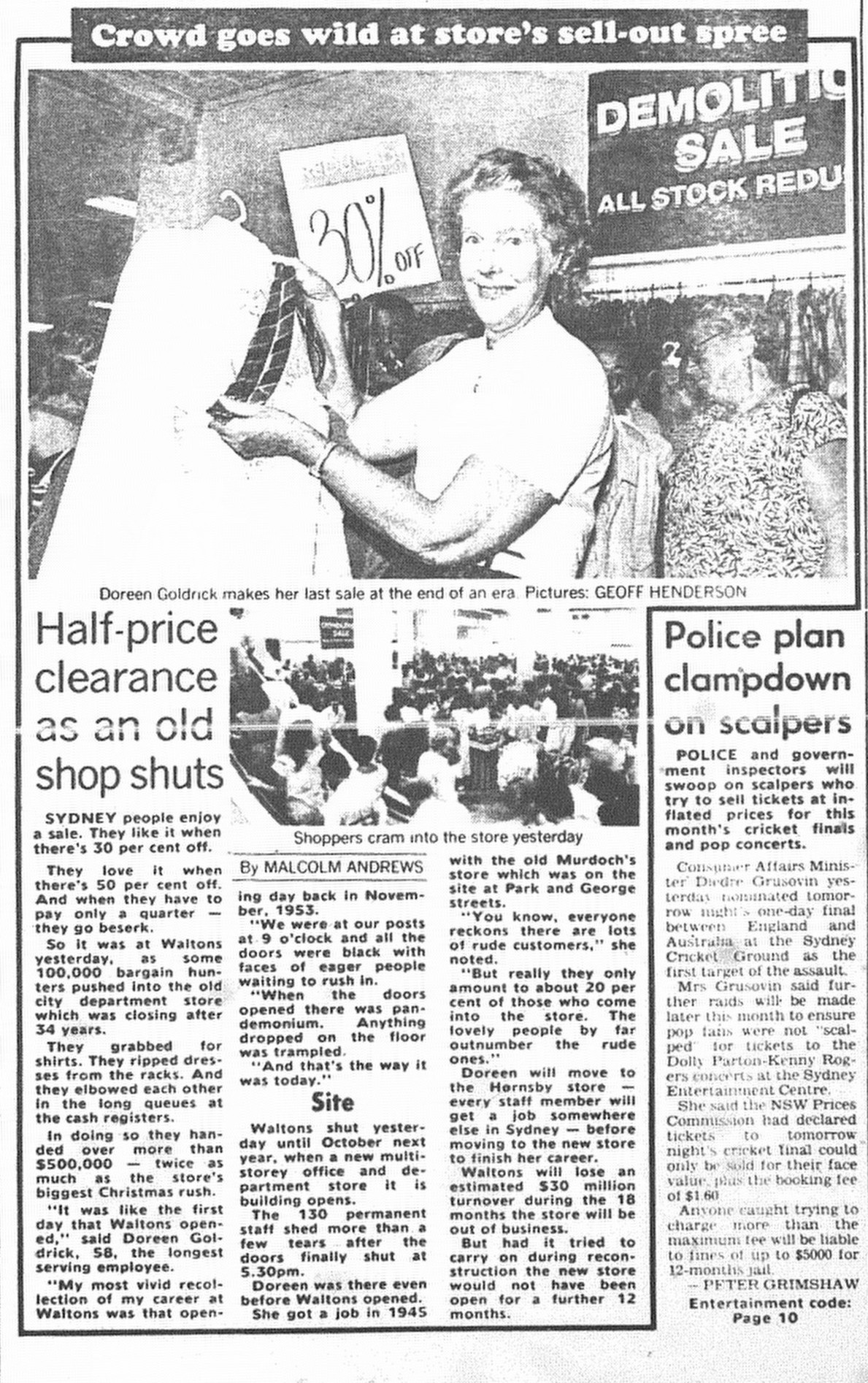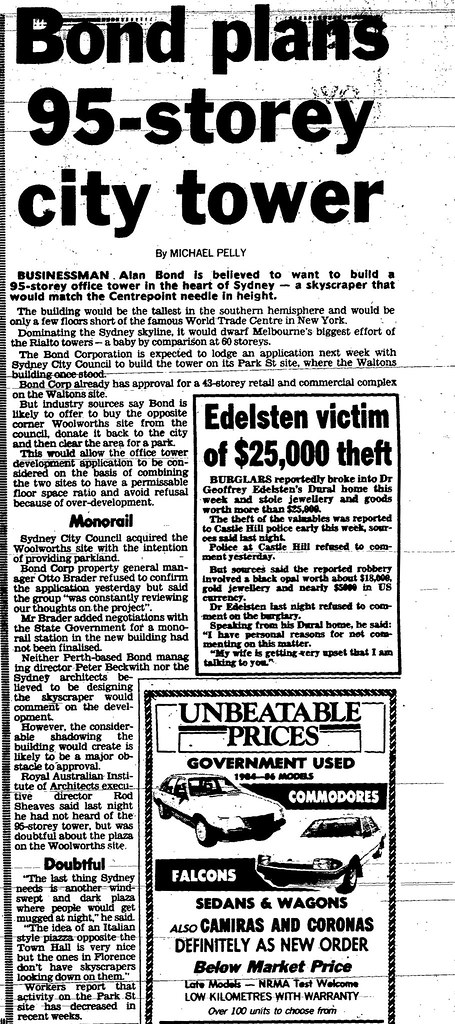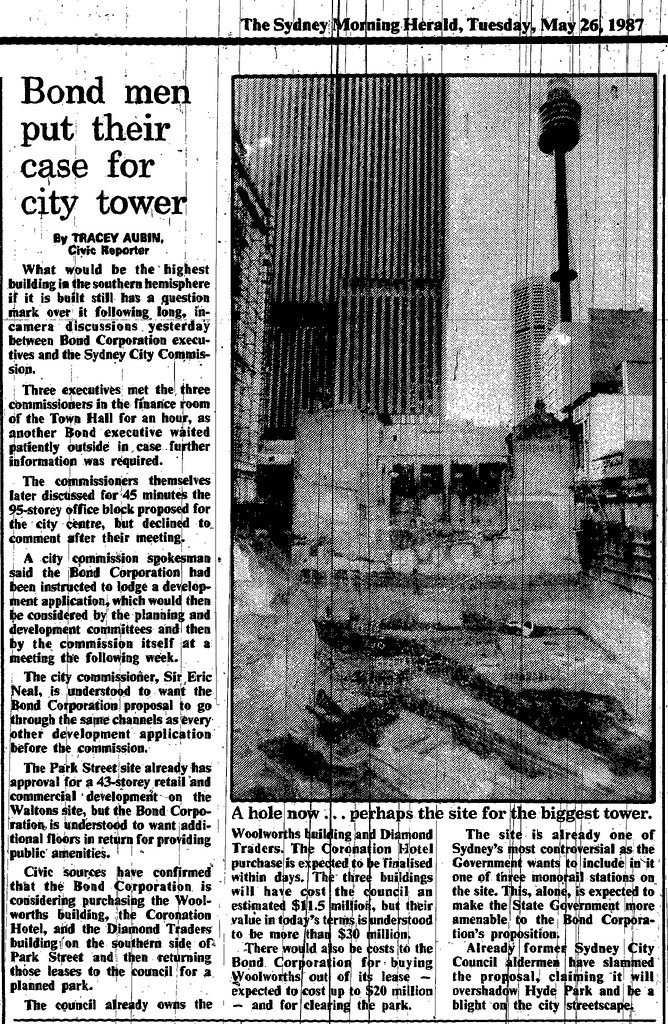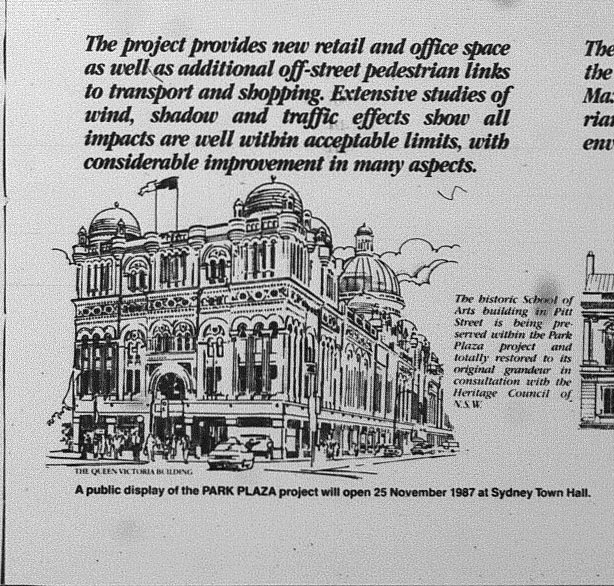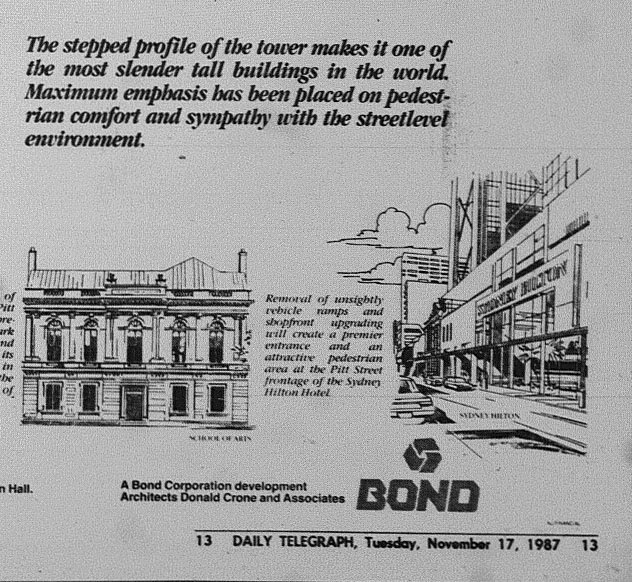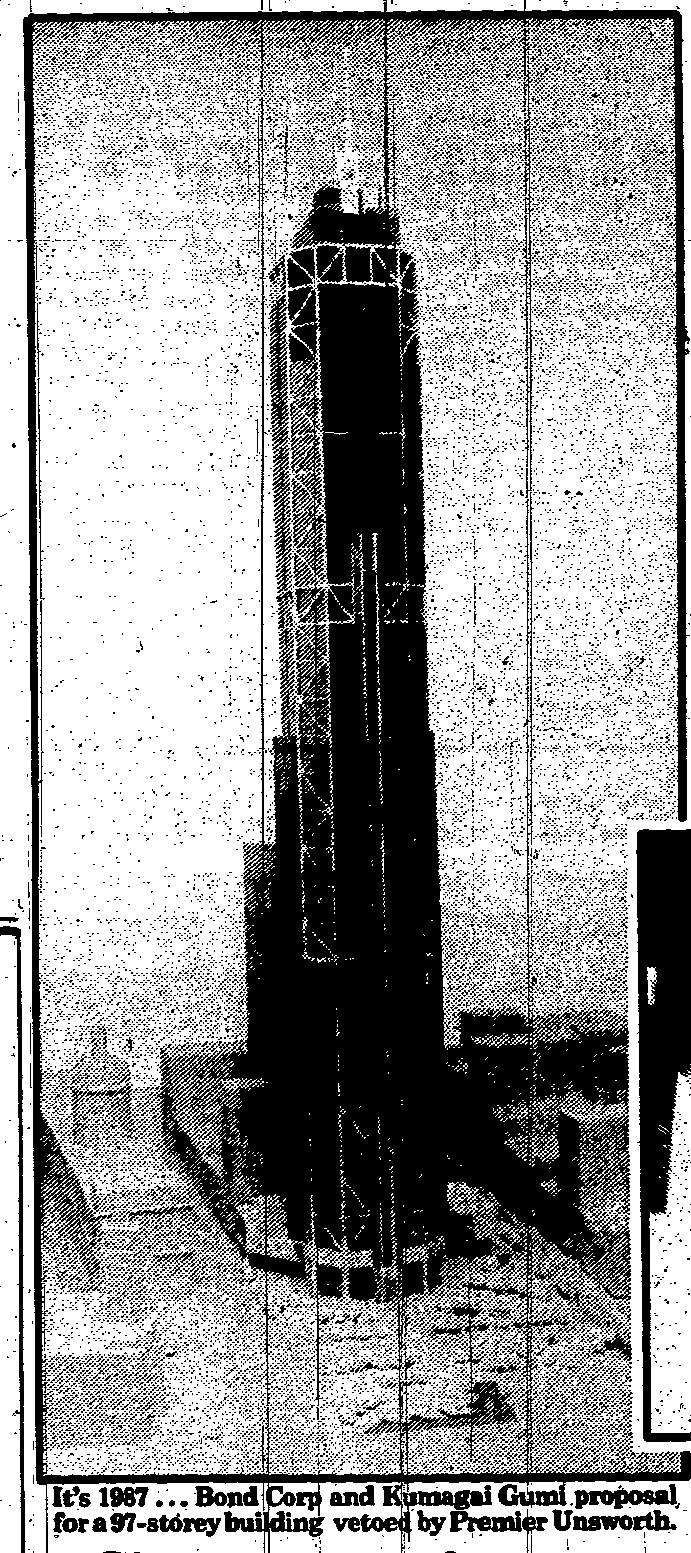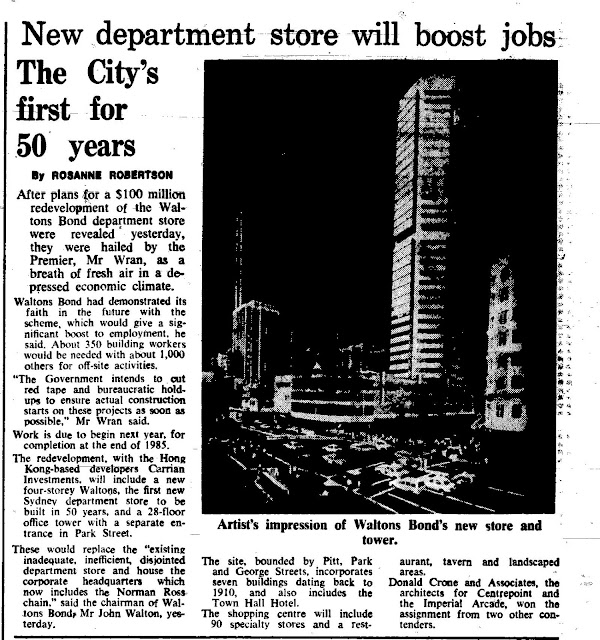Monday, 17 October 2022
SYDNEY DEPARTMENT STORES: Waltons Town Hall closing day (1987)
Monday, 4 July 2022
SYDNEY DEPARTMENT STORES: When McDowells was rebranded as Waltons (1972)

Source. Waltons. 1972. "Grand Opening Mighty May Sale" (Advertisement). The Daily Telegraph, April 27: 18-19.
McDowells was regarded as one of Sydney's smaller department store chains when compared against Grace Bros, David Jones, Anthony Horderns and Marcus Clark. The chain traded between 1889 and 1972 when it was taken over by rival Waltons at a cost of $6.6 million.
Following the takeover, its flagship city store at the corner of King and George Streets was closed and demolished for what is now known as IAG House. Six suburban stores - Bondi Junction, Caringbah, Dee Why, Eastwood, Hornsby and Rockdale were rebranded as Waltons. "Grand Opening" sales were used to promote the rebranding.
Source. Waltons. 1972. "New Department Stores" (Advertisement). The St George and Sutherland Shire Leader, April 26: 20-21.
Monday, 25 October 2021
The Evolution of the Citigroup Centre - New Skytower Article (1987)
In 2018, I presented a series of entries on the evolution of the Citigroup Centre at 2 Park Street, focusing on the proposals to redevelop the former Waltons site during the 1980's and 1990's.
One entry focused specifically on a 1987 proposal for the 102 storey/421 metre tall Skytower to be built on the site. If built, it would have been the second tallest building in the world at the time. In 1987, the tallest skyscraper in the world was the 442 metre Willis Tower in Chicago.
Recently as I was organising my collection, I came across a 1987 article from The Daily Telegraph that reported that the Bond Corporation were still confident that they would receive approval as they attended to planning problems and also shifted the tower towards Park Street to allow sunlight to filter to street level.
Source: Anon. 1987. "Bond is certain Skytower will get go-ahead". The Daily Telegraph, November 12: page unknown.
Monday, 14 January 2019
Remember This? - Waltons Town Hall Closing Down Sale (1987)
The date of closure was February 9, 1987. Below are several advertisements that were published in The Sunday Telegraph (February 1 and 8, 1987) and The Daily Mirror (February 6, 1987).
Below are the links to entries relating to the evolution of the site as we see it today.
Monday, 8 October 2018
SERIES: The Evolution of the Citigroup Centre - Skytower (1987)
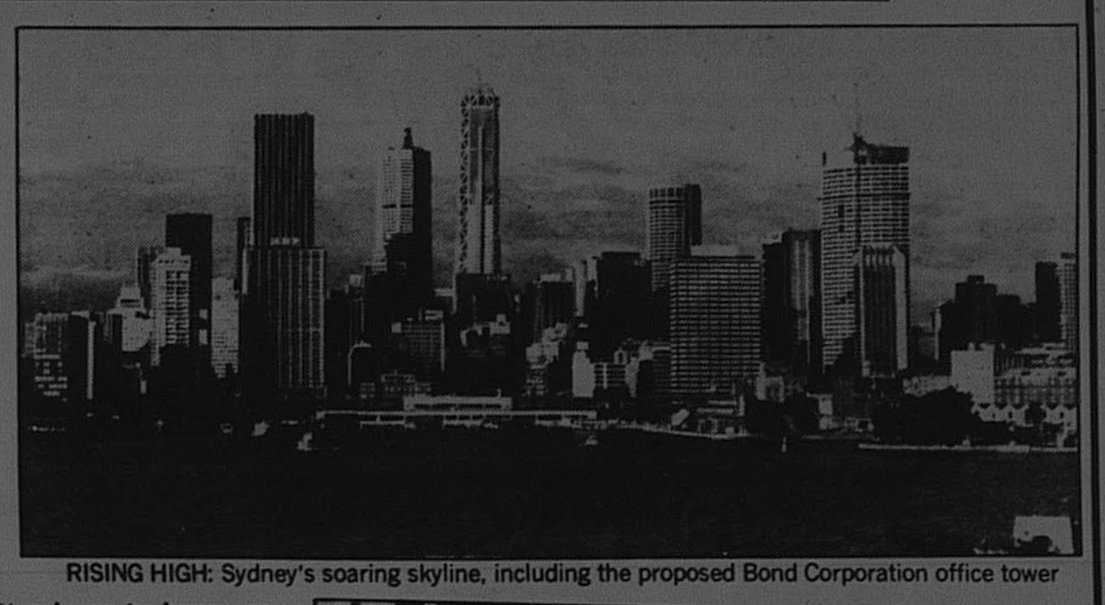 |
| Above: The Daily Mirror published an artists impression of how Skytower would appear as seen from Kirribilli in October 1987. |
In 1987, Alan Bond continued to pursue the redevelopment of the Waltons Site in Park Street. In February, the Waltons store closed and was demolished ahead of construction.
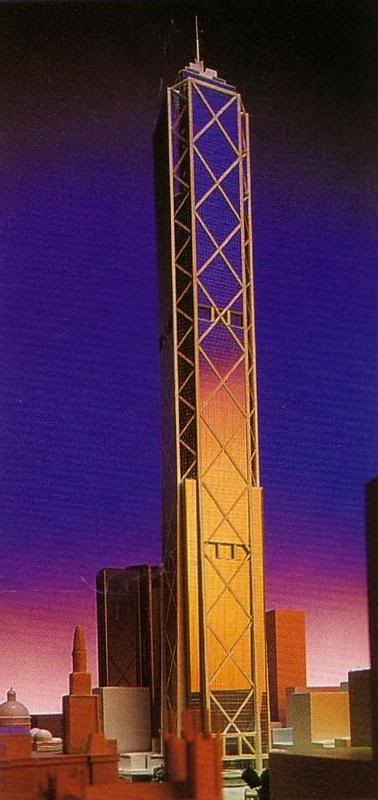 |
| Above: A colour render of Skytower. This was sourced from the Skyscrapercity Forums but the author and publisher are unknown. |
Source: Aubin, T. 1987. "Bond men put their case for city tower". The Sydney Morning Herald, May 26: 7.
 |
| An enlargement of the model above as published on the front page of the June 29, 1987 edition of The Daily Telegraph. |
The Royal Australian Institute of Architects also had their own concerns. President Lawrence Neild questioned the financial viability of the structure given that lift cores would need to take up space on the lower floors. Overshadowing, wind patterns and excess car parking (1000 proposed spaces) were identified as concerns.
Given the concerns, it was not going to be approved. In fact, it was rejected twice - firstly in August 1987 (95 level scheme) and then November 22 (102 level scheme), just two days prior to the public exhibition of plans. Despite the rejection, Bond Corporation proceeded with the public exhibition to gain public support.
It was reported by The Sydney Morning Herald on December 1 that design revisions would result in a reduction of height by 30 levels.
Therefore, Bond Corporation were sent back to the drawing board.
Next week, we will look at his attempt at a scaled down Park Plaza.
Monday, 1 October 2018
SERIES: The Evolution of the Citigroup Centre - Park Tower (1986)
Last week, I had mentioned of two schemes that followed the initial 1982 scheme that was bought forward by Bond Waltons. One was for a 35 level tower and another for 43 levels. I had no information on those schemes but assumed that they were very similar schemes with additional floors.
Richard Braddish, modelmaker at Sydney City Council contacted me during the week and provided me with an illustration of the 43 level scheme. I do not know who was the publisher was so I cannot provide a proper citation. I thank Richard for his contribution and providing information to assist me with this entry (but also with the upcoming entries).
The 43 level scheme is dated from 1986 and was named Park Tower. Like the 1982 scheme, the tower was located towards the south-east corner of the site. The height of the building was 176 metres.
While the entire building has a glass facade, I could some identify some similarities with 108 St Georges Terrace in Perth (Commonly known as the Bankwest Tower) which was under construction at the time for the Bond Corporation. The tower was to be triangular shaped but elements of the tower glass facade were also being embedded.
I am surprised that they went for a flat roof instead of an architectural feature or setbacks. One of the sides faced north-west, which I found odd given that office buildings in Sydney seek to maximise the harbour and ocean views provided by facing towers to face north and east like at the ANZ Tower (2013) which faces northeast to provide maximum exposure to views. It also maximises solar access on each floor.
Next Week, I will finally look at Skytower as Alan Bond sought to reach for the skies and make his mark on Sydney.
Monday, 24 September 2018
SERIES: The Evolution of the Citigroup Centre - Plans unveiled for Waltons Site redevelopment (1982)
Today, the building and the site are very well ingrained on our city streetscape. One can walk past yet forget the drama faced just to get a building on this site.
Growing up in the 1990s, I was used to one sight - hoardings, which hid one of the biggest "holes in the ground" in the city.
But how did we end up with the building that we see today along with the Galeries Victoria?
The story begins in 1982. Alan Bond had purchased the Waltons Department Store Chain and Norman Ross.
The flagship store on Park Street at Town Hall comprised of seven buildings including the Town Hall Hotel. Bond wanted the store in simply one building.
Source: Robertson, R. 1982. "New department store will boost jobs: The City's first for 50 years". The Sydney Morning Herald, September 1: 2.
Donald Crone was commissioned to design a new store to replace the previous store, but also provide a retail complex and office tower. Plans were unveiled in August 1982 for the site. Apart from a new Waltons Store, there would be 90 shops, restaurant, tavern and 28 storey office building to house the headquarters of Bond Waltons (Waltons and Norman Ross). The estimated cost was $100 million and would be completed by 1985.
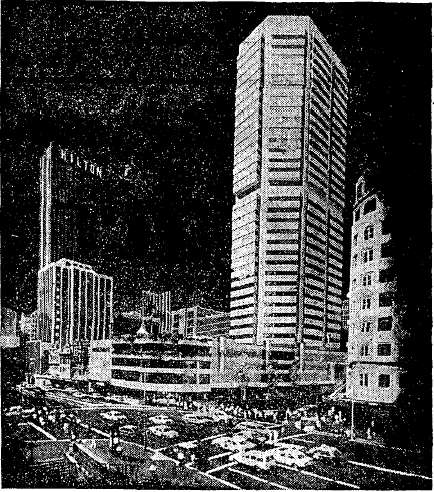 |
| A clearer copy of the Artists Impression as featured in The Sydney Morning Herald article (above) from September 1, 1982. |
Approval was granted in January 1983.
Source: Coultan, C. 1983. "Council gets $2m...Waltons gets shopping centre". The Sydney Morning Herald, January 28: 2.
As time wore on, Alan Bond had bigger plans brewing. The proposed building heights increased to 35 and then 43 levels.
Next Week, we will look at his most ambitious proposal - Skytower.
