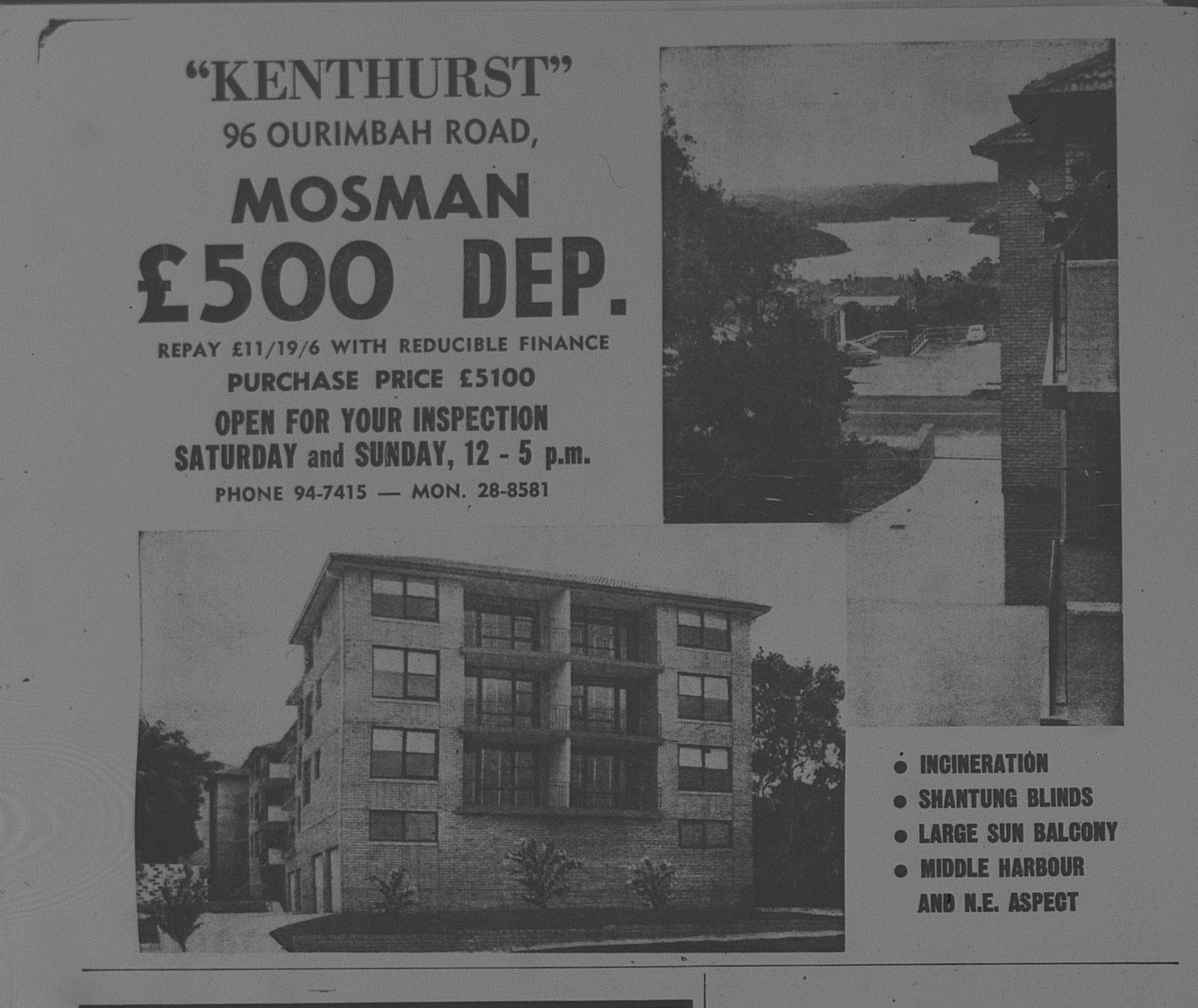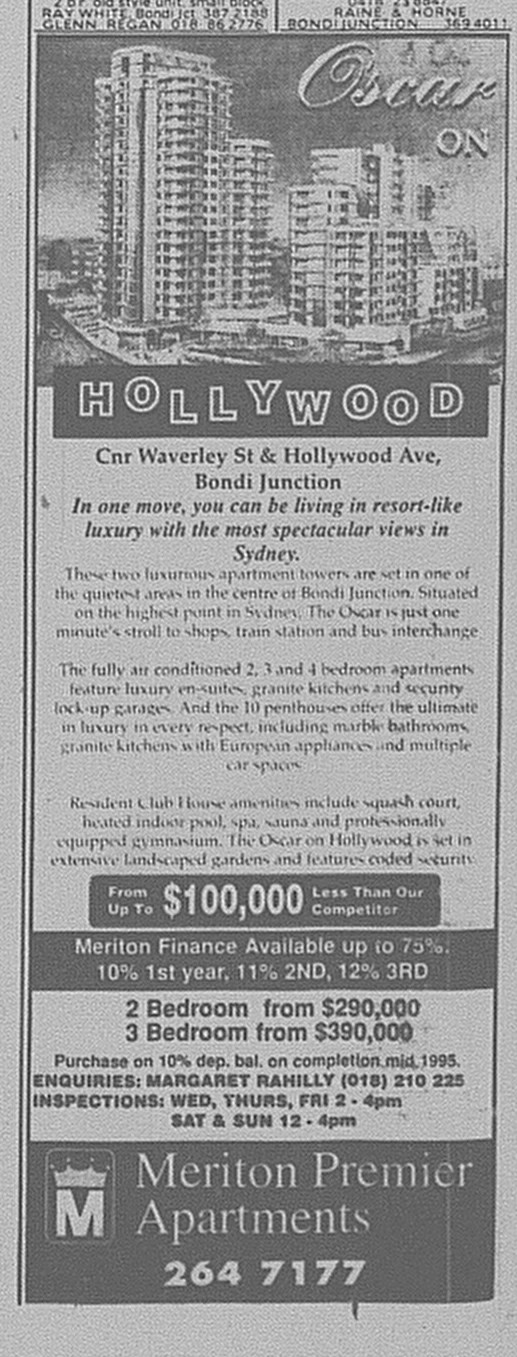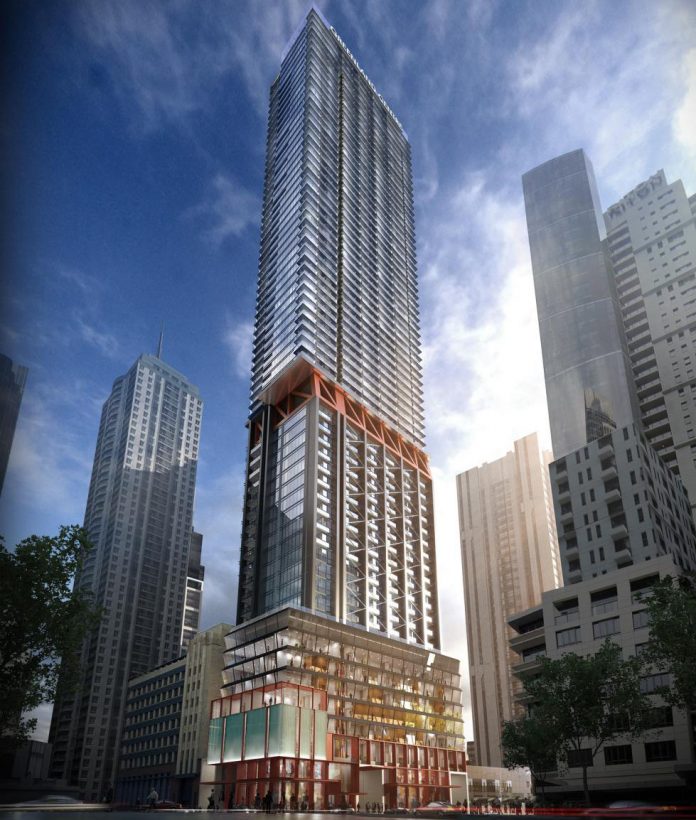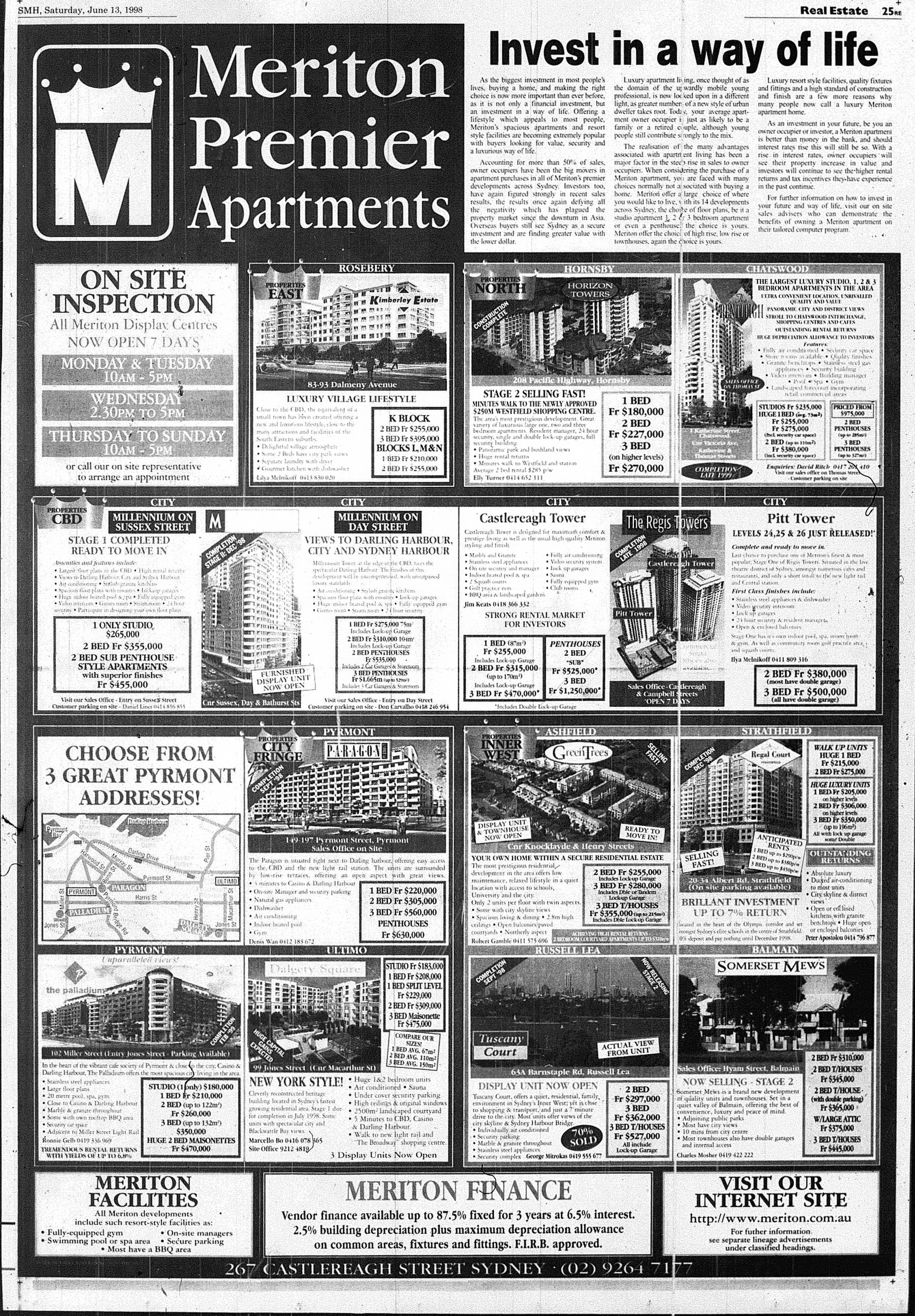 |
| The photo was taken by the Author (2015) |
Source: Berryman, M. 1977. Vast Rocks Unit Complex Will Change Skyline. The Sun Herald, September 4: 19.
In 1977, there was some excitement when the plans for the building were unveiled. It was to be the first residential apartment complex to be built by The Rocks Redevelopment Authority which had been established in 1970. The complex was designed by Architect Theo (Tao) Gofers. An early scheme (below) included a second building, which was to be commercial.
Some might say its disjointed but it was for a reason - to reflect the disjointed skyline. It would form the shape of a Pyramid. In addition, it was to minimise the impact of the complex on the skyline itself. In addition, it was to follow the layout of the area.
The apartments were designed primarily for the aged and families. For instance, access to apartments in the Sirius was via lifts and no stairs could be found at the entrance. The first residents moved into apartments in 1979.
In addition, there was a community hall, library and a rooftop garden available to residents, except the garden was never really made available.
As of May, two residents remained in the complex, the NSW Heritage Council has recommended that it be listed on the NSW Heritage Register for its brutalist architecture, but also was a project that proceeded despite initial Green Bans on the site.
However, the NSW Government has opposed it and allowing its demolition would allow for the site to be sold for a higher price, and allowing greater scope for redevelopment. If Sirius was allowed only to be converted into a private housing complex, potential revenue from its sale would be lower.
The Sirius gave those from the working class and the disadvantaged an opportunity to share in the spoils that living around Sydney Harbour had to offer. The views themselves are worth millions. This era is set to come to an end, irrespective of whether or not the Sirius is allowed to remain.












