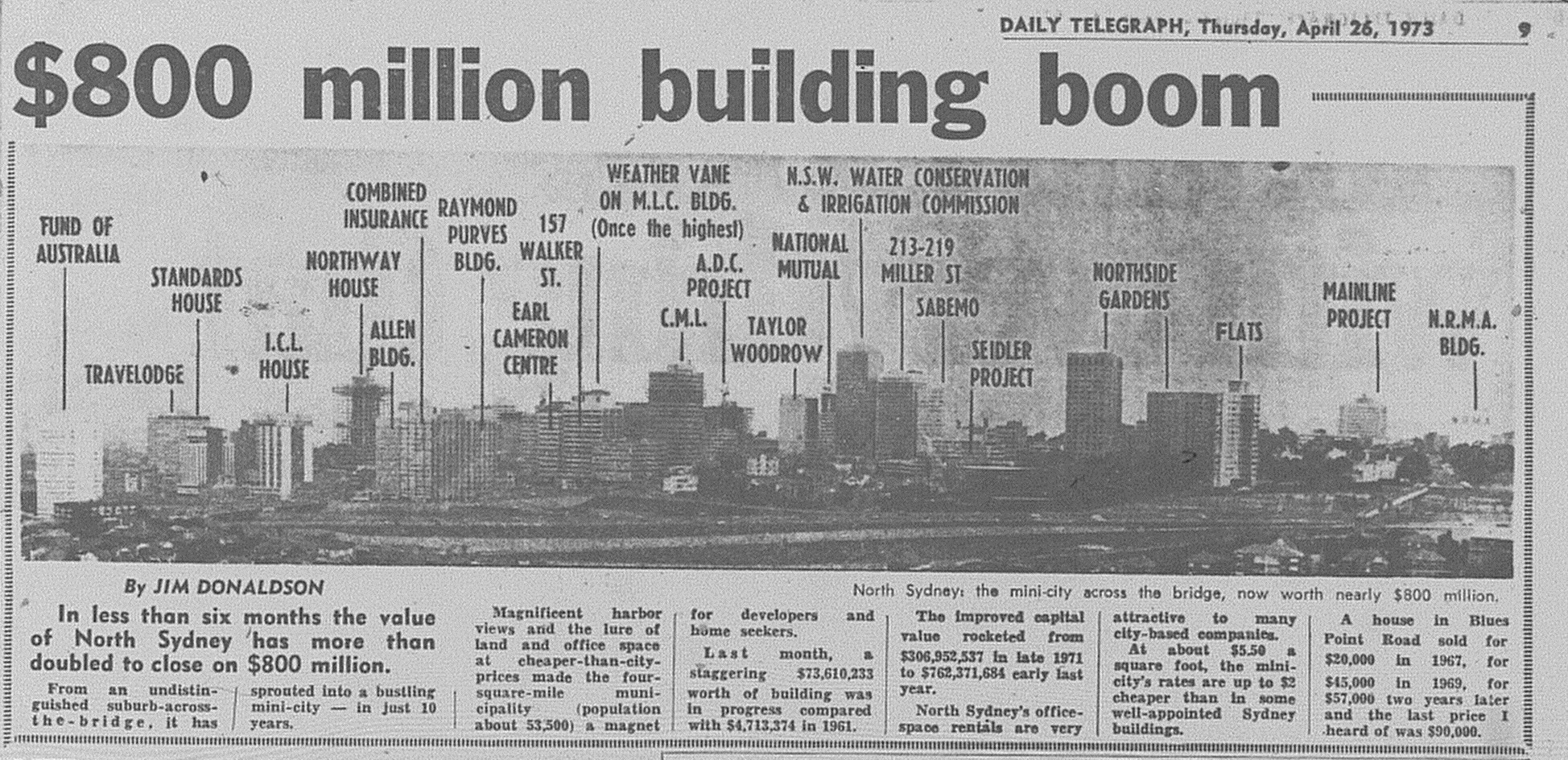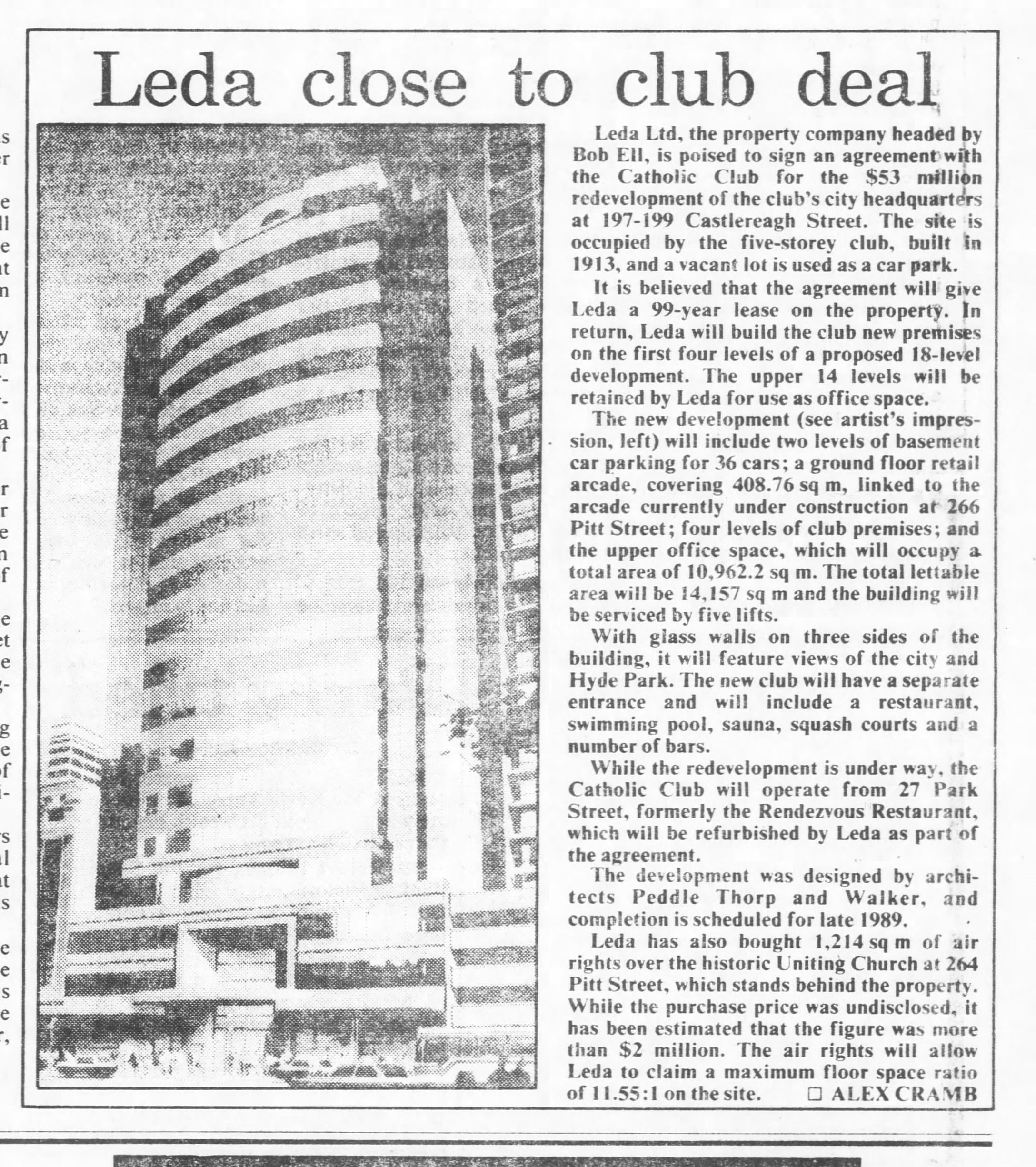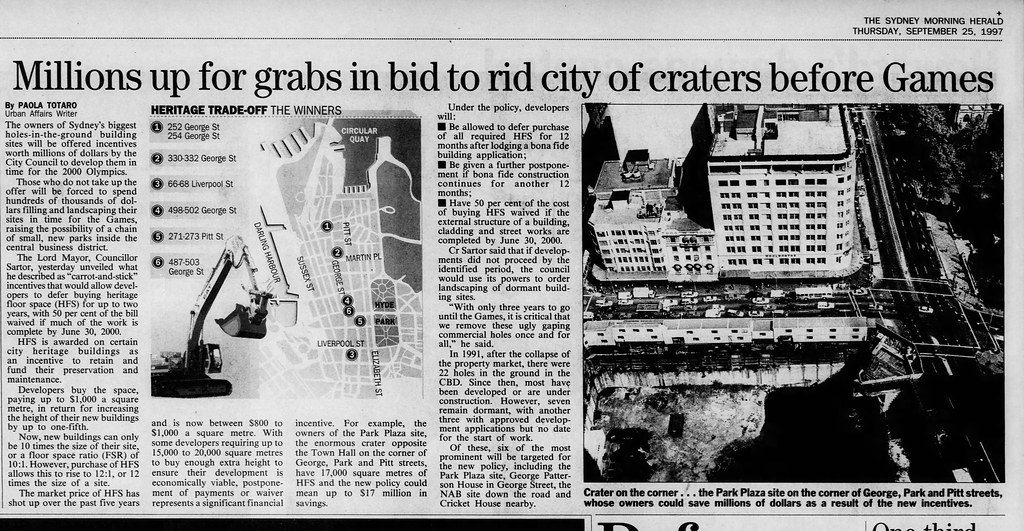 |
| The Citigroup Centre. The photo was taken by the Author (2018). |
Over the past few weeks, we have explored the evolution of the tower that we see at 2 Park Street today. We have covered over a decade and at least six or seven schemes. Now we have reached our final scheme - Citigroup Centre; the tower that we see today.
The
Park Tower II proposal (1994) which I shared with you last week would set the parameters for the final design of the Citigroup Centre including height limits and the size of the building.
In 1996, Kumagai and Sogo unveiled new plans which were lodged with Sydney City Council. This one is quite similar to the 1994 scheme. The tower was 50 levels tall rising to a height of 243 metres (Tip of spire). The height to the roof is 206 metres.
There is only one spire in the postmodern design by Crone and Associates who despite the obstacles, still remained involved in the development.
Interest was high, most notably Citibank who wanted to consolidate their Sydney offices into the one building. At the time, they were based in Clarence Street. NIKE was interested in the retail space, seeking to open a three-level department store.
Source: Anon. 1996. "Squabbles put skyscraper in doubt". The Daily Telegraph, December 20: 4.
Council Approved the scheme on December 19, 1996. However, Citibank wanted 350 parking spaces which was refused. Citibank threatened to withdraw their interest if the spaces were not approved.
Source: Totaro, P. 1996. "Japanese giants to fill city crater". The Sydney Morning Herald, December 20: 4.
By August 1997, Ipoh (owners of the Queen Victoria Building) had purchased the $120 million retail component and Multiplex had been awarded the rights to construct the tower. MTM Funds Management and Bankers Trust would also team up to fund construction.
Sydney City Council had also been offering incentives to start construction on empty construction sites.
Source: Totaro, P. 1997. "Millions up for grabs in bid to rid city of craters before Games". The Sydney Morning Herald, September 25: 6.
By the start of 1998, the pieces were in place to construct the tower which was estimated to cost $600 million and be the largest office building built in Sydney since Grosvenor Place a decade before.
Source: Bourlioufas, N. "New plan for gaping city building site". The Sydney Morning Herald, January 21: 5.
In May, funding had been secured for the tower, which was estimated to cost $600 million to build. Citibank had also confirmed that it would act as the anchor tenant.
Source: Hughes, A. 1998. "Green light for $600 million Park Plaza complex. The Sydney Morning Herald, May 2: 102.
Construction commenced in May 1998 and was completed in July 2000. Galeries Victoria opened in late 2000. Below are a few photos from the ArchivePix Image Library at Sydney City Council
"Early" 1999
Source: Cole, T. 1999. Construction of Citibank Centre. Photograph. Accessed October 18, 2018, http://photosau.com.au/coslib/jpeg/017/017649.jpg
March 1999
Source: Cole, T. 1999. Construction of the Citibank Centre building. Photograph. Accessed October 18, 2018, http://photosau.com.au/coslib/jpeg/017/017124A.jpg
April 1999
Source: Cole, T. 1999. Citibank Centre building under construction. Photograph. Accessed October 18, 2018, http://photosau.com.au/coslib/jpeg/017/017150.jpg
The official opening was on August 30, 2000, conducted by the Lord Mayor - Frank Sartor.
Source: Anon. 2000. Column 8. The Sydney Morning Herald, August 30: 24.
However, the public was allowed to access the Galeries Victoria retail complex, which was opened on July 30, 2000, as part of Open City. I recall going there and taking a look.
Source: O'Brien, G. 2000. 'City uncovers more of its elegant Victorian past'. The Sydney Morning Herald, July 29: 11.
The development of the site included a full restoration of the Sydney Mechanic School of Arts Building in Pitt Street, which is now the Arthouse Hotel.
Several years ago, The Galeries Victoria was renamed as The Galeries.
Next week, we look at the impact that the Citigroup Centre and The Galeries have had on Sydney since completion. The following week, we will answer the What if? question as to what might had it been if any of the rejected schemes became reality.
Previous Schemes





















































