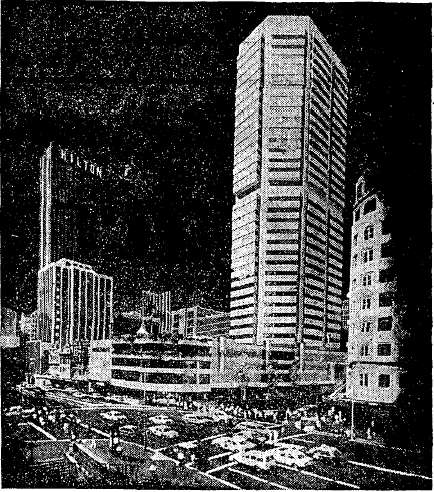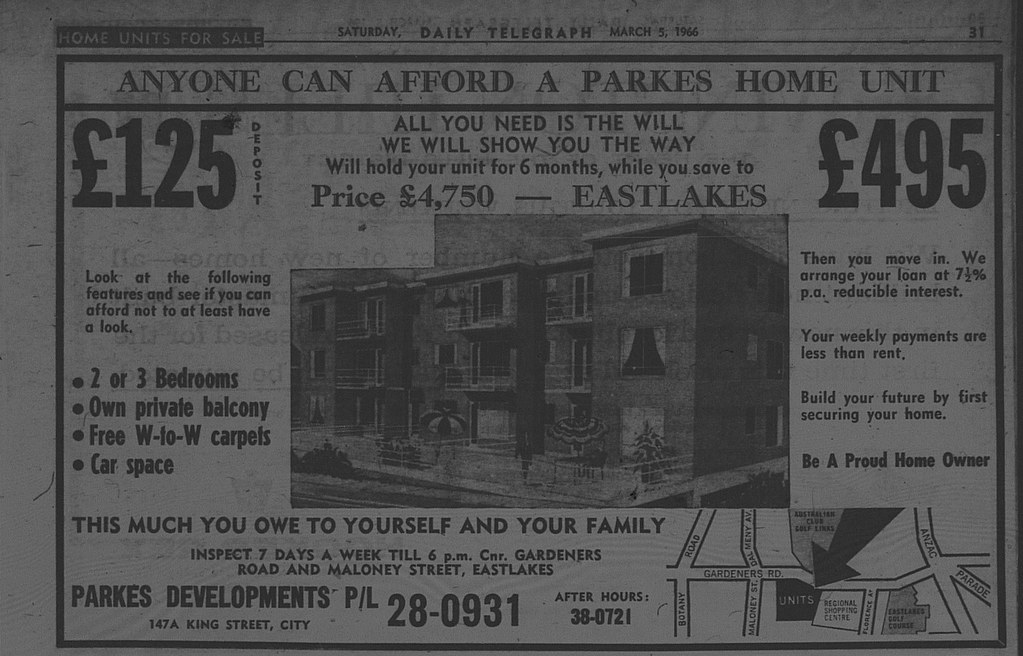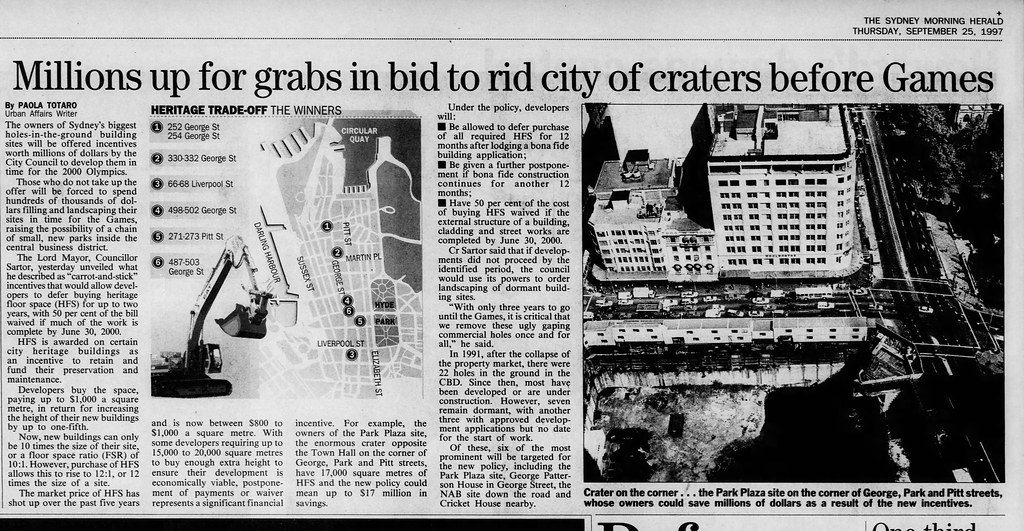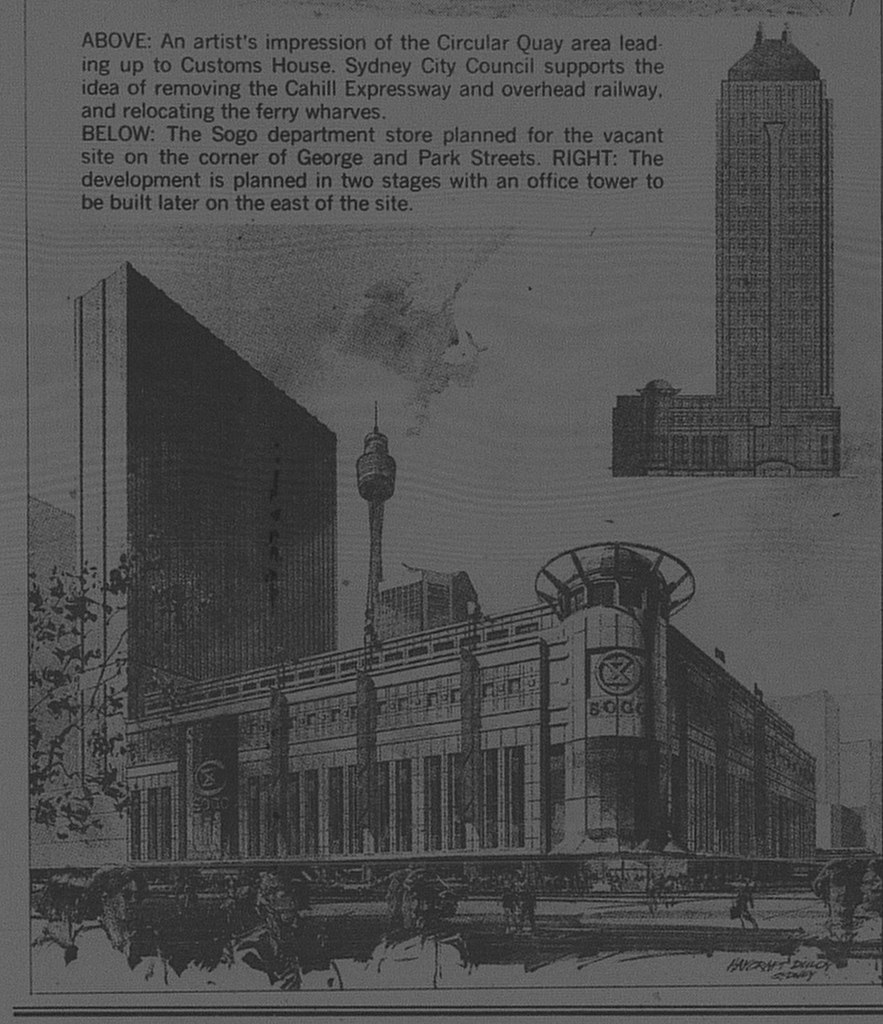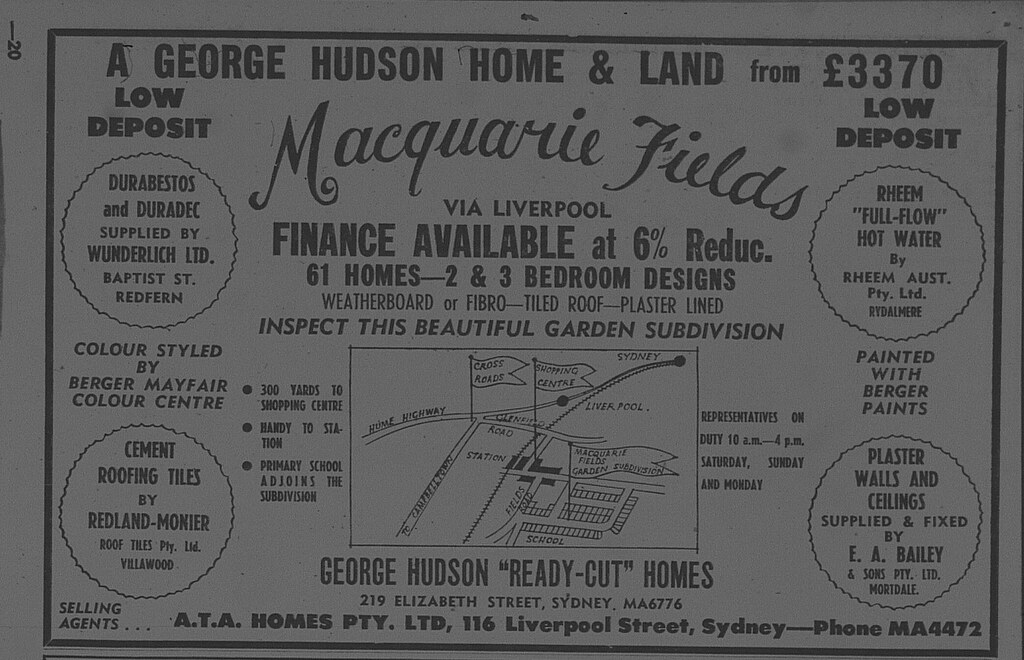But I have not answered a question that I put forward when looking at never built visions and concepts?
What would have happened had the proposal became reality? How would this have impacted the city?
1982 Scheme
- The office space would have required a refit in the past decade to compete with existing city towers.
- With Waltons sold in 1987 and rebranded as Venture, the new owners may have scaled back the city store.
- Any replacement Department store would not be trading in 2018.
- The retail complex would have required redevelopment to reflect changing consumer retail trends. With the inability to attract a department store, mini-majors would be the anchors in the centre today, like what is there today.
- Owners would in recent years have explored the option of a second building e.g. hotel or adding extra commercial levels above the existing podium.
Park Tower (1986)
- Similar outcomes with the retail complex as featured in the 1982 scheme, though the public garden would be popular with city workers. I could foresee under this scheme, possibly rooftop cafes, bars and restaurants eventually occupying the space today.
- Would be a fairly reputable complex for major firms.
- Architecturally, it would appear "dated" against other city towers.
Skytower/Park Plaza (1987)
This scheme was never going to be approved under planning guidelines. However, I'll suggest possible impacts that the tower would have had on Sydney. - International recognition for the tower due to its height. It would be associated with Sydney architecture with the Sydney Harbour Bridge, Sydney Opera House and Sydney Tower.
- Would be the tallest skyscraper in Australia for the foreseeable future.
- Change to flight paths for Sydney Airport.
- Similar outcomes to previous schemes with the retail complex - upgrades required and subdivision of the department store space into mini-majors.
- The tower would have most likely been completed during the recession of the early 1990s and this would have created a situation where large portions of the tower would have been without tenants. A tower of this size would have contributed to increases in office vacancy rates.
- Large sections of Hyde Park South would be subject to overshadowing.
- An observation deck would have been provided given it would be around 150 metres higher than Sydney Tower.
Park Plaza (1988)
The scheme was not going to be approved. However, Ill suggest possible impacts that the tower would have had on Sydney.
Like other proposals, there would have been the need to reconfigure the retail space to accommodate changes in retailing. Like the Skytower proposal of 1987, filling the office space was going to be challenging, though not to the extent with Skytower with 22 fewer levels of office space. It may not have had the international acclaim that Skytower could have but would still be one of the most prominent buildings in Sydney and with national recognition.
Park Plaza IV (1988)
Architecturally, it may appear out of date today but given that it was 54 levels, it would have been half the struggle as with Skytower to attract tenants during the 1990's recession. As with all schemes, an upgrade or redevelopment of the retail space would have been required by now.
Like other proposals, there would have been the need to reconfigure the retail space to accommodate changes in retailing. Like the Skytower proposal of 1987, filling the office space was going to be challenging, though not to the extent with Skytower with 22 fewer levels of office space. It may not have had the international acclaim that Skytower could have but would still be one of the most prominent buildings in Sydney and with national recognition.
Park Plaza IV (1988)
Architecturally, it may appear out of date today but given that it was 54 levels, it would have been half the struggle as with Skytower to attract tenants during the 1990's recession. As with all schemes, an upgrade or redevelopment of the retail space would have been required by now.
Park Tower
Leasing of office space would have been an initial challenge, but architecturally would have looked contemporary and imposing on the city skyline, especially around Town Hall which was in need of a real landmark tower. I look at Melbourne Central (Melbourne) and nearly three decades after completion, still maintains a contemporary look on the Melbourne skyline. The retail complex would be similar to Melbourne Central with a variety of retailers, even though it would have around 50 % less. Its appeal would probably be bigger than the Galeries that we see today.
Park Tower II (1994)
Given the similarities in the shape and form to the site today, it would have evolved in a similar fashion to the Citigroup Centre today, though the retail complex would have more than likely resembled a typical shopping centre.
This entry concludes our series on the evolution of the Citigroup Centre at 2 Park Street. I hope you have enjoyed exploring the various schemes in the 1980s and 1990s to redevelop the site of the Waltons Department Store and the dramas associated with just placing a building on the site including the infamous hole in the ground which lasted for a decade.
Previous Entries in the Series
This entry concludes our series on the evolution of the Citigroup Centre at 2 Park Street. I hope you have enjoyed exploring the various schemes in the 1980s and 1990s to redevelop the site of the Waltons Department Store and the dramas associated with just placing a building on the site including the infamous hole in the ground which lasted for a decade.
Previous Entries in the Series
