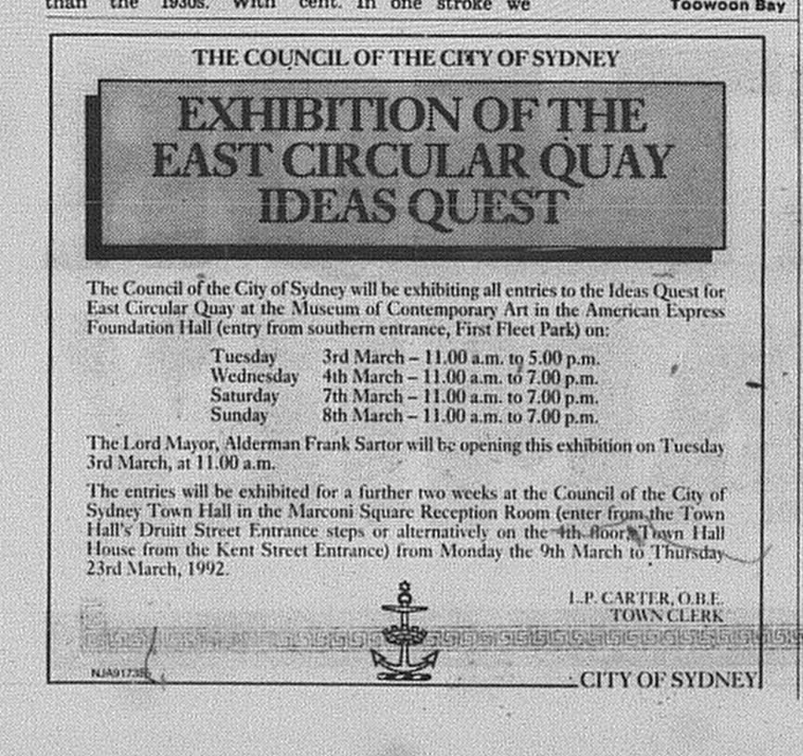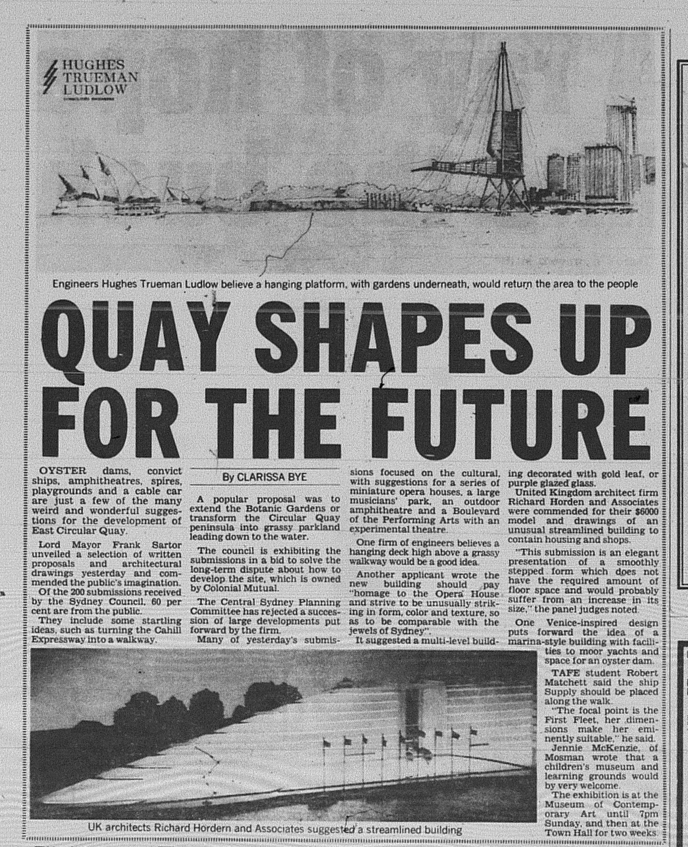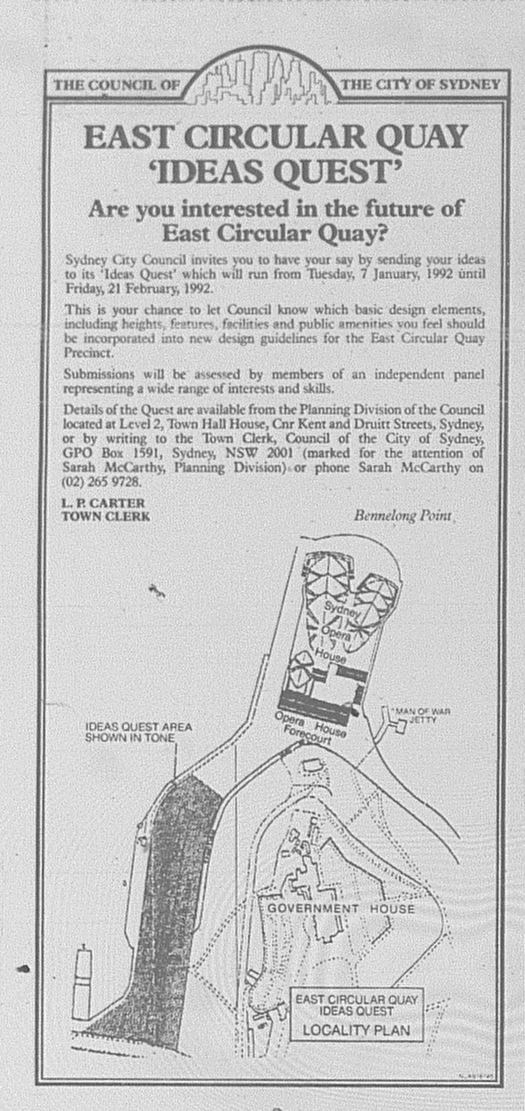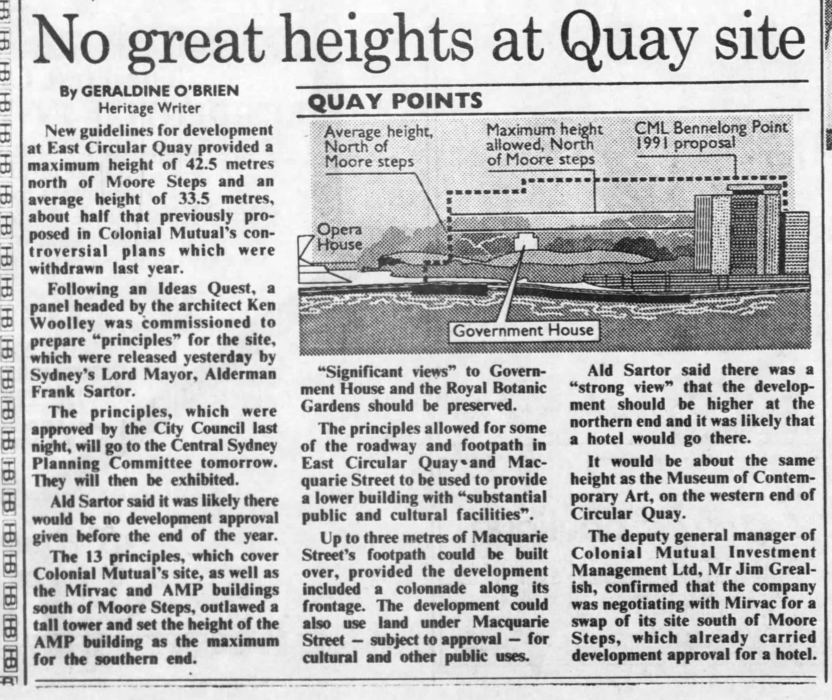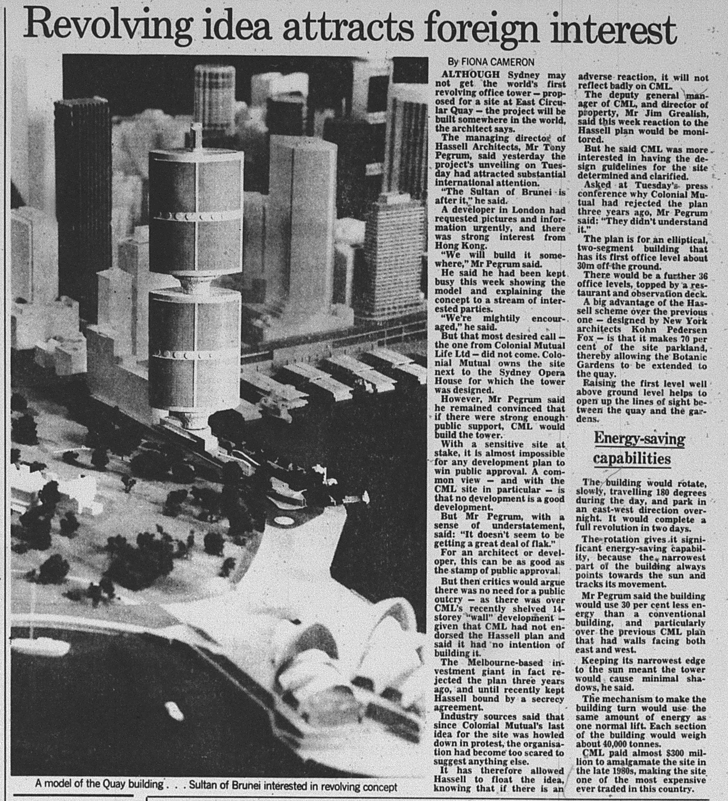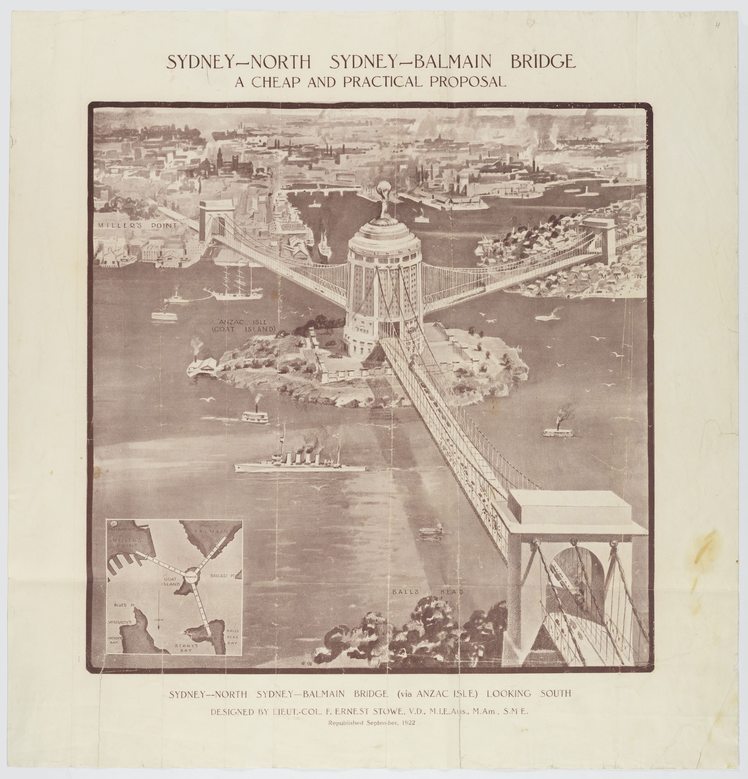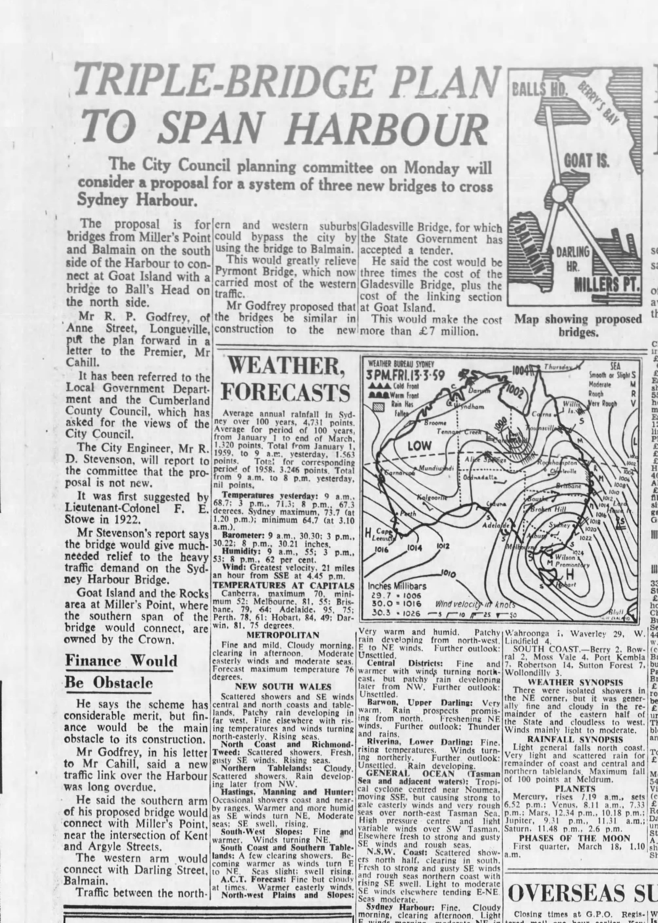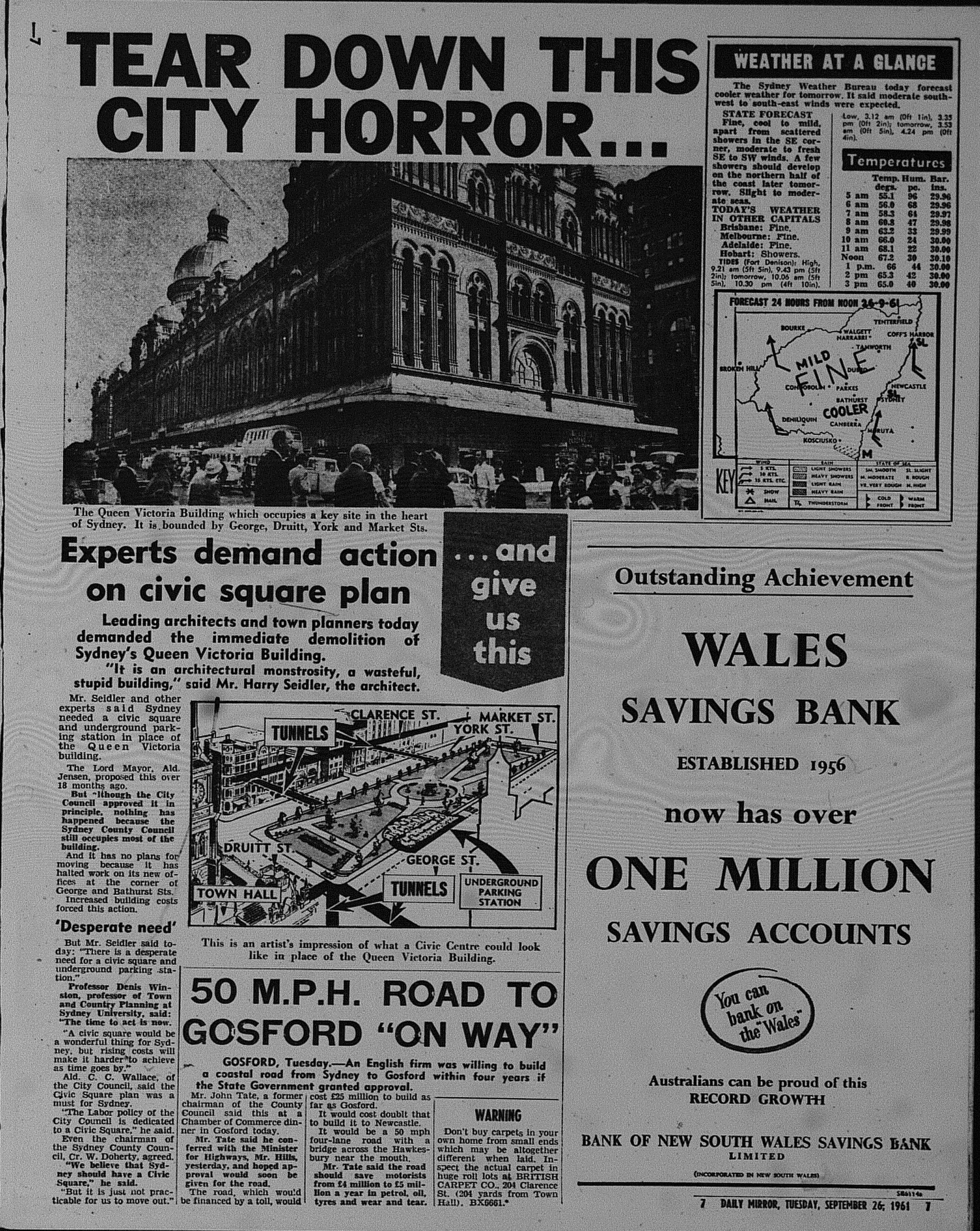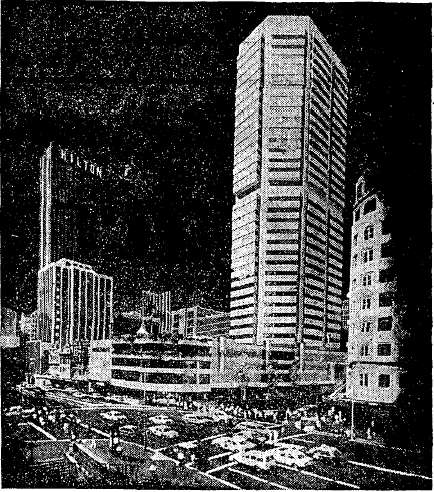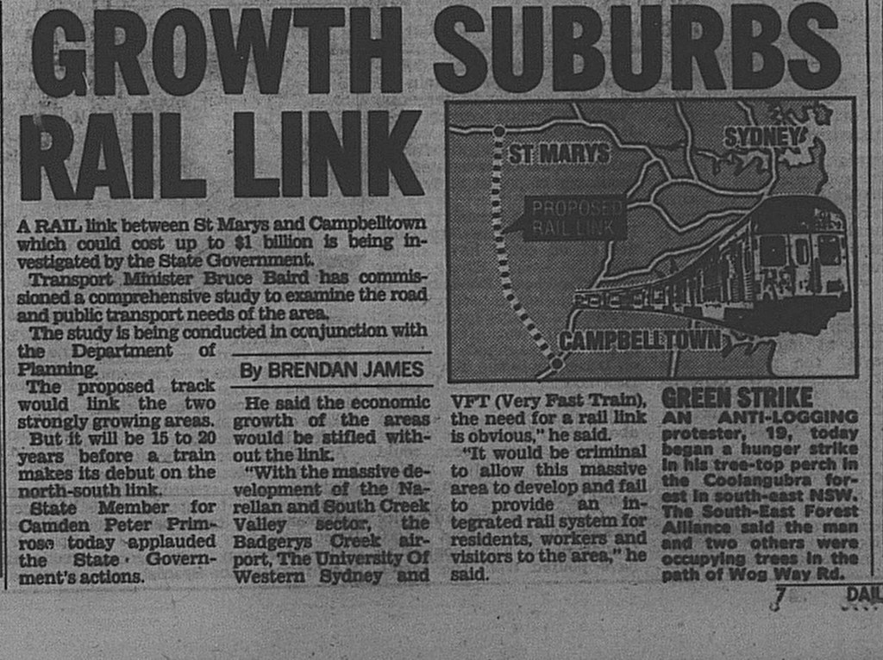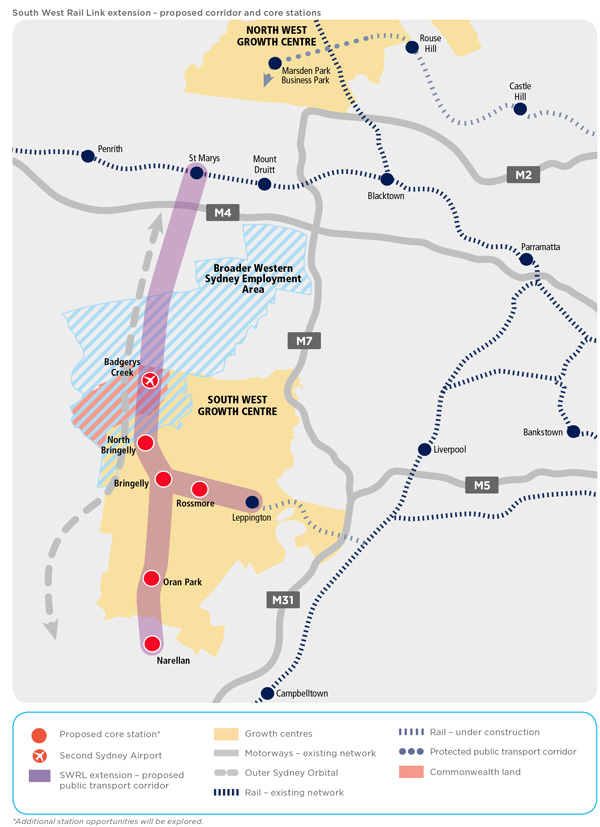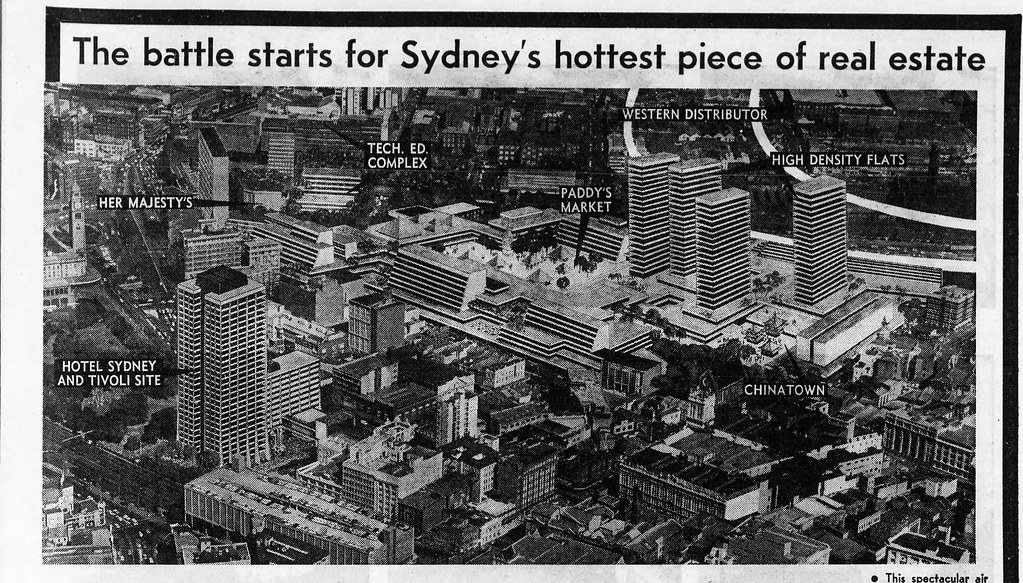
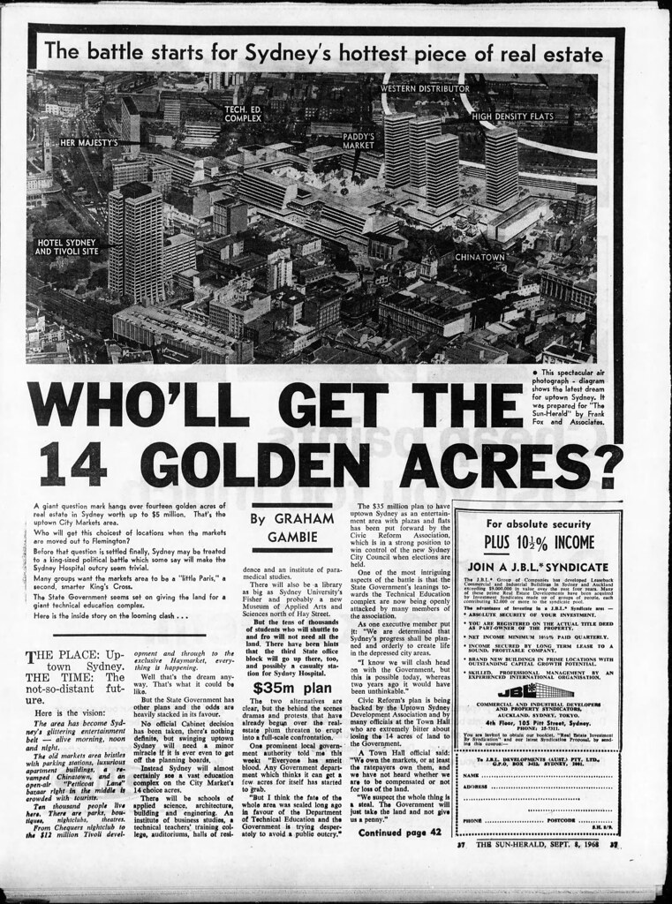
Source: Gambie, G. 1968. "Who'll get the 14 golden acres?". The Sun Herald, September 8: 37 & 42.
This is the last of my first set of entries in the Visions of Sydney series. In 1968, The Sun Herald asked Frank Fox & Associates to prepare a possible vision for the future of the City Markets site at Haymarket, which was relocated to Flemington. This was in response to State Government Proposals for an educational precinct to be created in the area, which was being opposed by the Civic Reform Association.
The fourteen acre area encompassed the current site of Paddys Markets, Darling Square (former site of the Sydney Entertainment Centre), Chinatown and areas encompassing Ultimo Road, Quay and Thomas Street's down to Railway Square.
The Civic Reform development plan encompassed the following:
- Highrise apartment towers and carparks to be built alongside the Western Distributor (planned at the time to go through Glebe and the route is shown at the top right of image). The estimated population living in the area would be 10 000 people.
- Opening up part of George Street to improve pedestrian access.
- Retention of Paddys Markets.
Was this vision fufilled?
Not everything in a concept plan or vision will be fufilled. As the development at Barangaroo shows, it can be changed easily to accomadate changing needs or uses, which means there is a shift away from original plans or intentions.
The NSW State Government proceeded with its plans to develop an education precinct, which has evolved into the University of Technology, Sydney (attaining university status in 1988). Buildings encompassing the university have been built as far as Quay Street (Where the library is based). 44 000 students are currently enrolled.
Paddy's Markets still trades at Haymarket, and is a "must-do" for visitors to Sydney.
The High Density Flats would not appear until mid 2010's, after the closure of the Sydney Entertainment Centre (1983-2015) and the decision to incorporate it into a redeveloped Sydney Exhibition and Convention Centre Complex. The precinct is known as Darling Quarter.
 |
| Above: Darling Quarter fufilled a 1960's vision to turn Haymarket into a residential precinct. Photo taken by the Author (2021). |
One element not completed was the improved pedestrian access to George Street, though the underpass under Railway Square and the conversion of the former goods line into a walkway could be regarded as fufilling at least part of the vision.
The residential population of Haymarket according to the 2021 Census was approximately 8500., just short of the estimated 10 000.
As for the idea of the area becoming a centre of entertainment. Except for the Sydney Entertainment Centre (1983-2015), little was provided in terms of entertainment for Sydneysiders and visitors. Her Majestys Theatre was eventually demolished for an apartment block in the 2000's.
