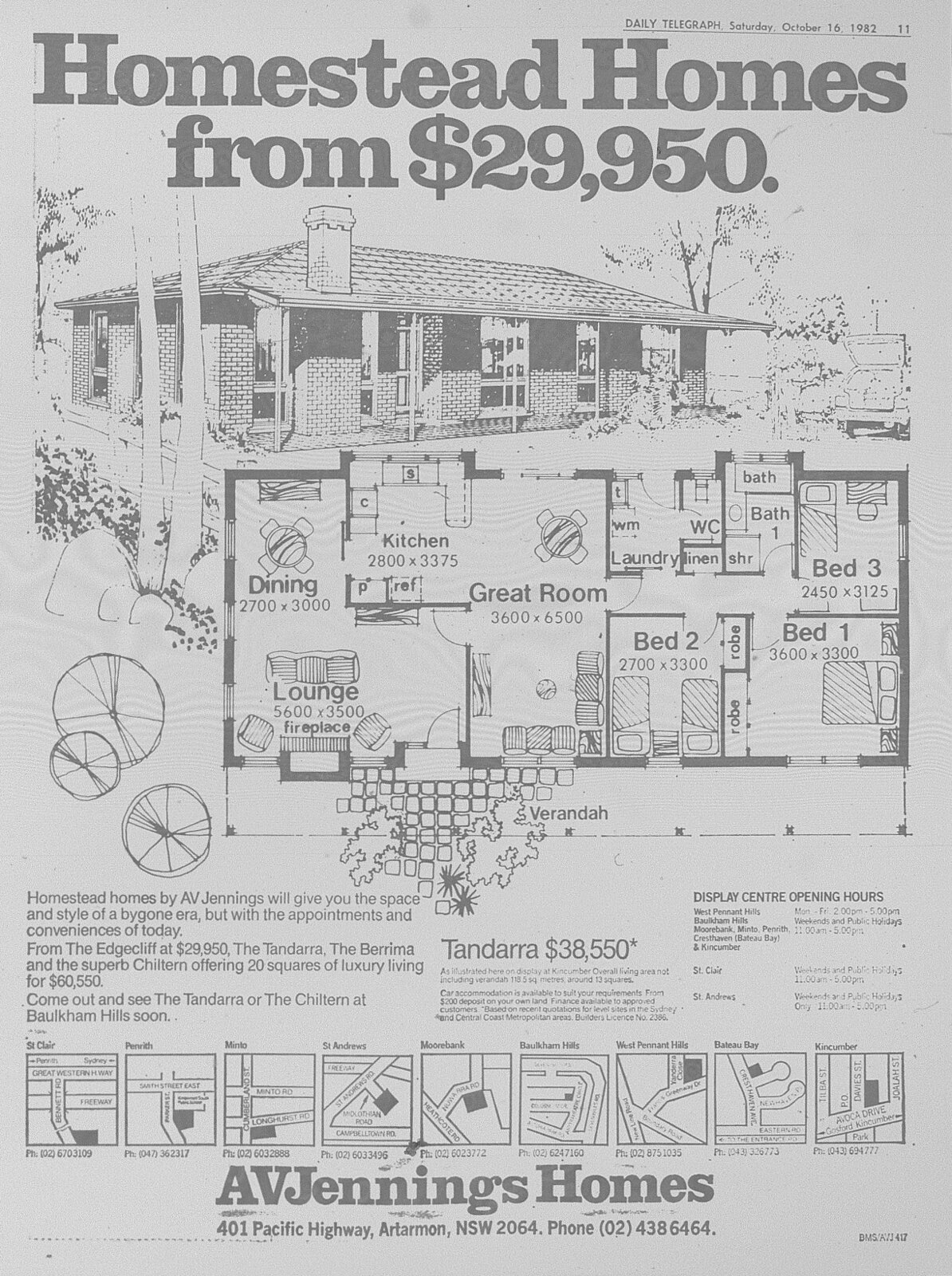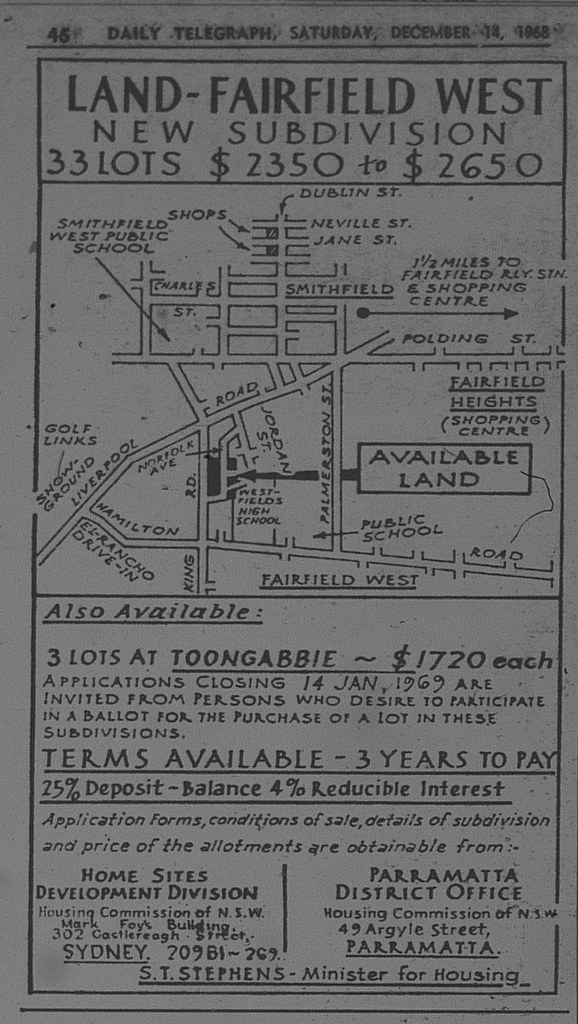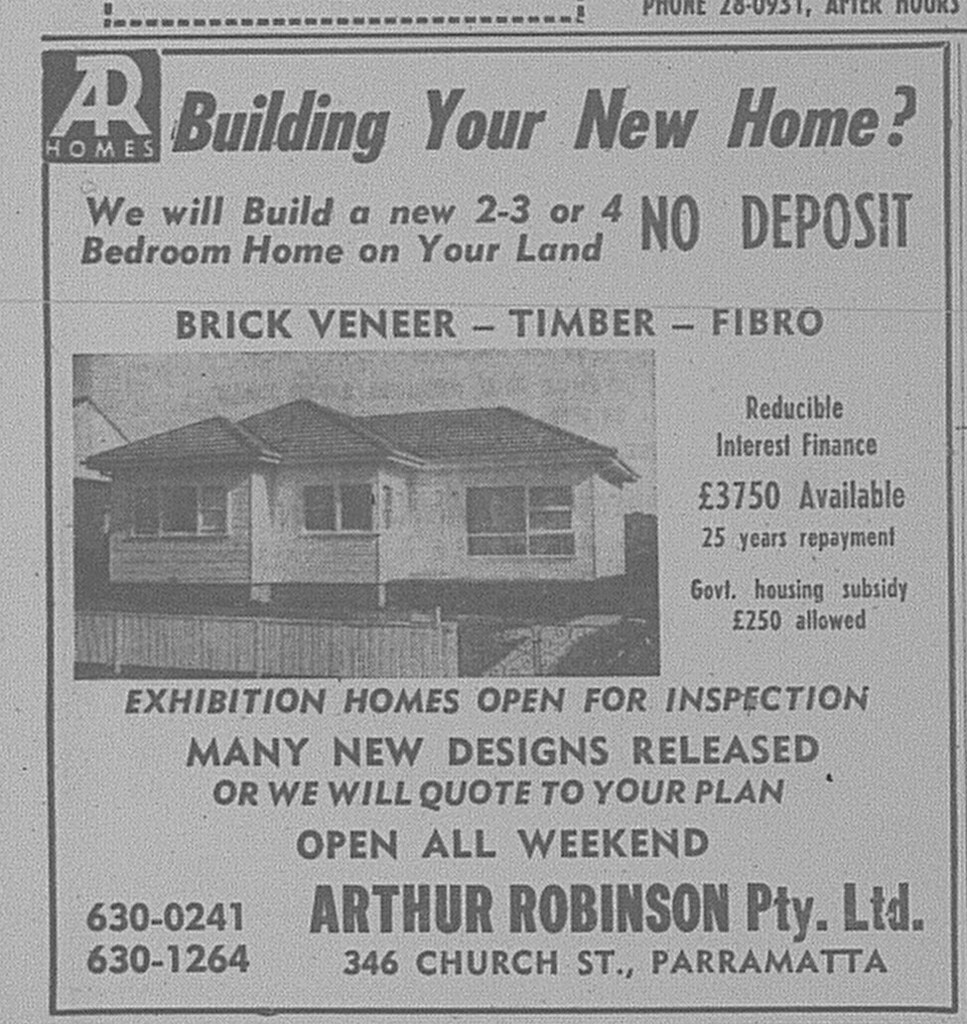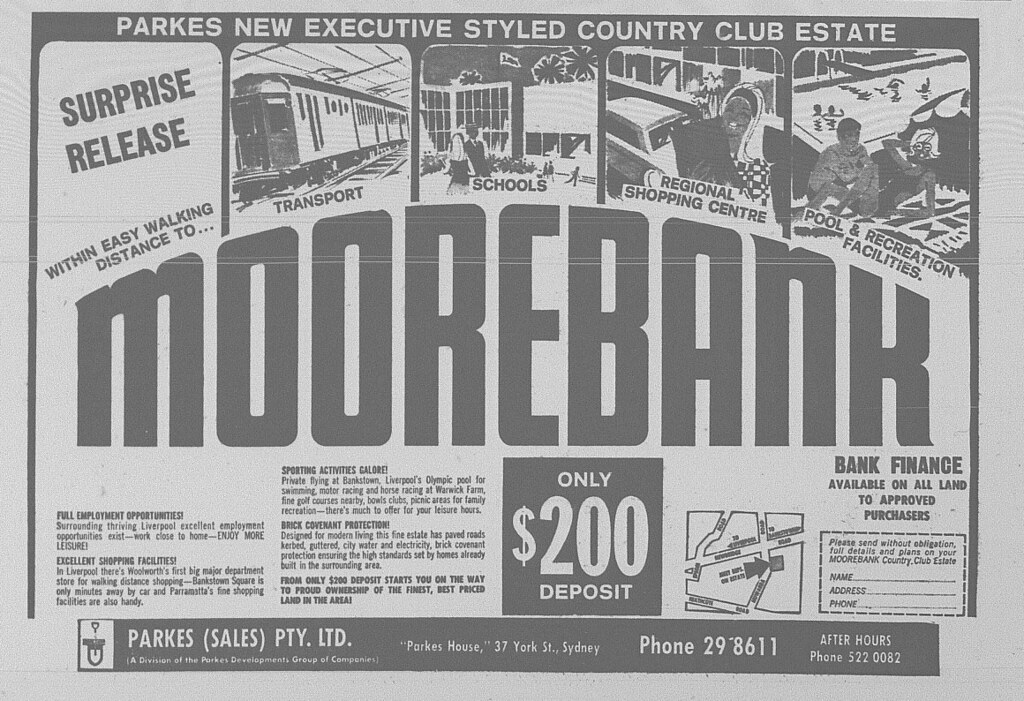In 1959, Sydney City Council had proposed to demolish the Queen Victoria Building and replace it with a public square and underground carpark. A decade later, architecture students from the University of NSW proposed their own visions for the site. This went on public display.
- Plan A - Envisaged a full restoration of the Queen Victoria Building with a public library and exhibition space for the National and Historical Trust. It also proposed that the Civic Square be placed on the site of the Woolworths Building and nearby buildings on the block bounded by George Street, Park Street, Pitt Street, and Bathurst Street. The location of the square reflects the current vision of Sydney City Council.
- Plan B - Demolition of the southern half of the Queen Victoria Building with the remainder of the building to house a public library. The demolished space would be converted to a public square.
- Plan C - Demolition of the Queen Victoria Building except for the dome and the structure underneath it with a conversion to a public square.
- Plan D - Demolition of the entire Queen Victoria Building which is replaced with a public square. At the Market Street end of the square, a four-story building housing a public library would be built.
Source: Anon. 1968. "Civic Square Plan: Ideas for Queen Victoria Building". The Daily Telegraph, July 24: 13.
Related Entries
Added October 2022








