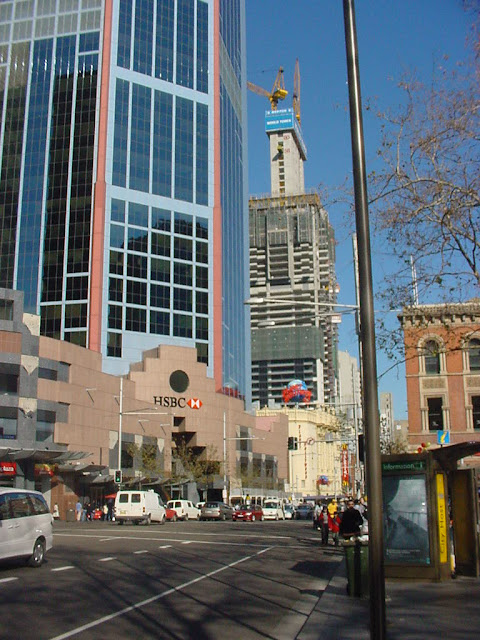Welcome to Part 8 in our series of "Never Builts".
In 1988, AMP unveiled plans to build Sydney's tallest office tower - a 43 level, 244 metre office tower at 123 Pitt Street designed by architects Dino Burattini and Peddle Thorp Walker. Burattini was also the architect behind 52 Martin Place.
It was envisaged that the tower would commence construction in 1989, but Sydney City Council did not give approval until 1990.
Source: Chancellor, J. 1988. "AMP plans $530 million office development for Sydney." The Sydney Morning Herald, August 13: 37.
The development also included a 13 level office building to be built on George Street, which is the present site of Justin Hemmes Ivy complex.
Construction commenced the same year with excavations completed. The development was deferred by AMP as office vacancy rates increased in central Sydney during the recession of 1990-1991. The site was not completely vacant with a temporary golf driving range operating on the site.
Source: Anon. 1996. "City driving range is music to their ears". The Daily Telegraph, December 19: 20.
The Pitt Street site remained idle until 1996, when a new development application (DA) was lodged due to the expiration of the DA. Changes to planning guidelines during the mid 1990's reduced the height of any tower built on the site to protect the sun access plane into Martin Place. That is why the tower has a sloped roof.
AMP were granted approval for the current tower - Angel Place which rose to a maximum of 152 metres or 35 levels. The tower including the new City Recital Hall was completed in 2000.
The George Street site remained vacant and was the last of the infamous "holes in the ground" from the 1990-91 recession to be filled. Proposals to build an office building were explored, but did not proceed. Justin Hemmes developed the site into the Ivy nightclub in 2007 which also included bars, restaurants and retail at street level.
Finally, I was lucky in 2013 to photograph a "block model" of the tower which was inserted into the model of the Sydney CBD at Town Hall House. This provides an idea of how it may have looked when viewed from different parts of central Sydney. Thanks to Richard Braddish for his support.






























