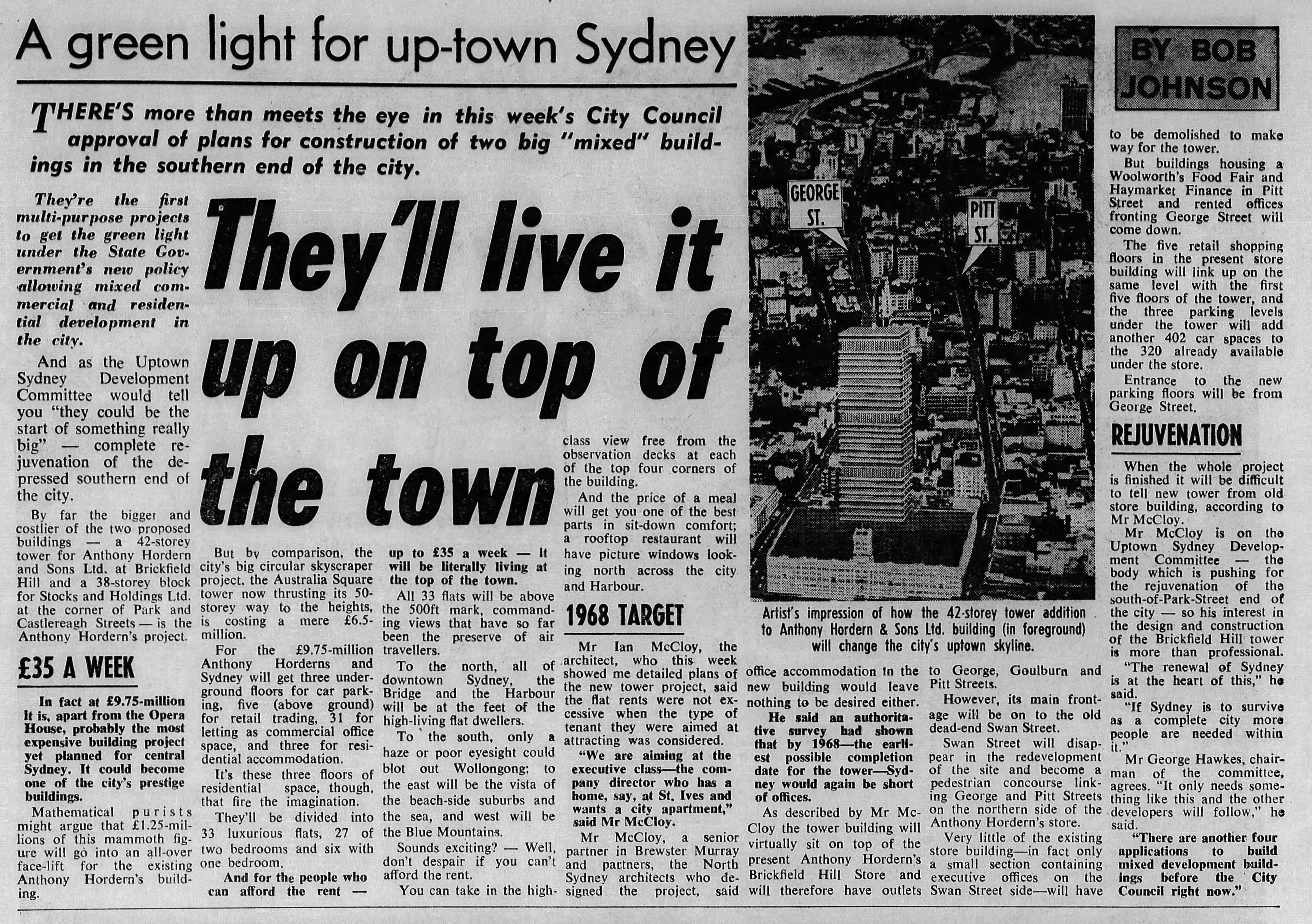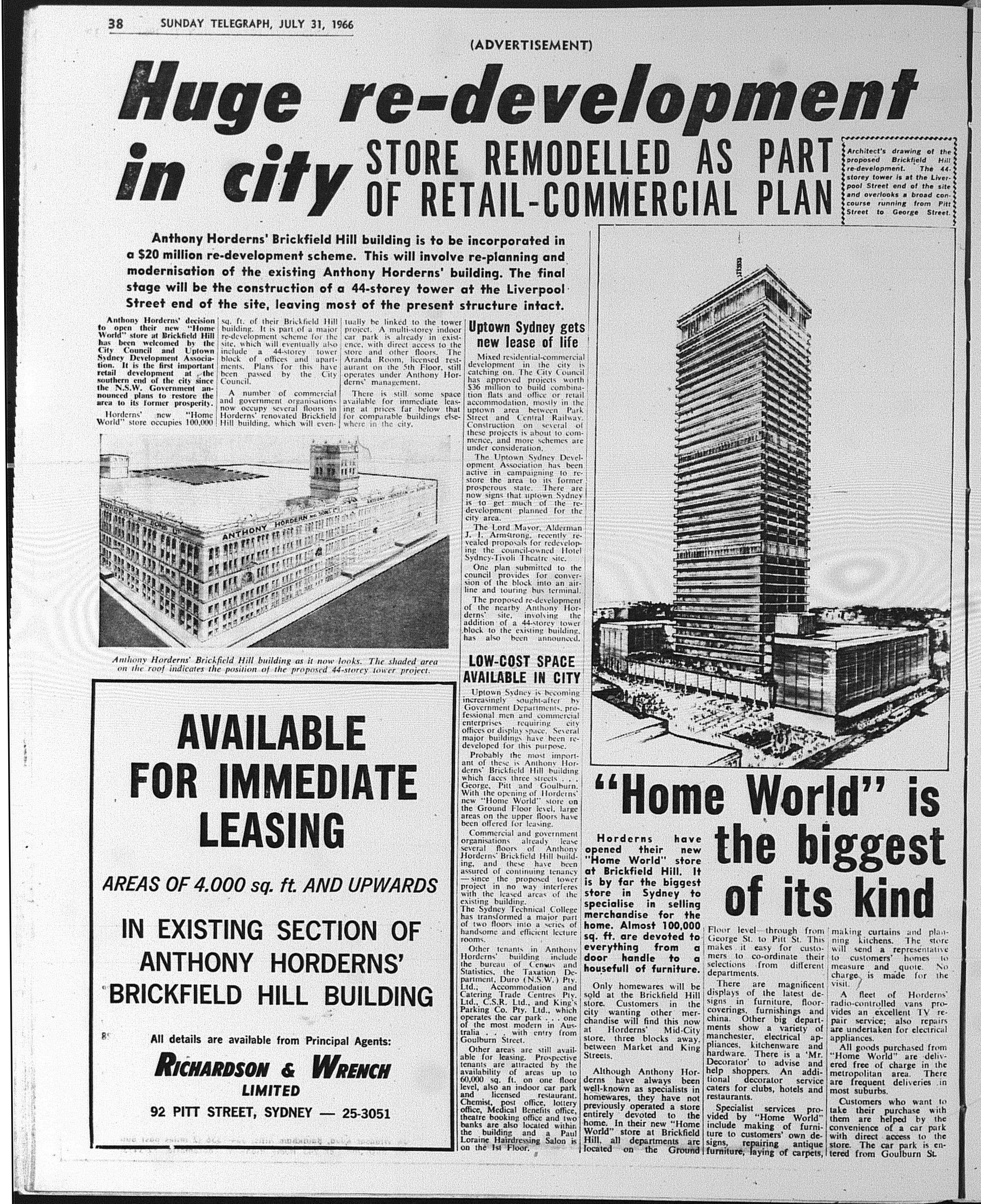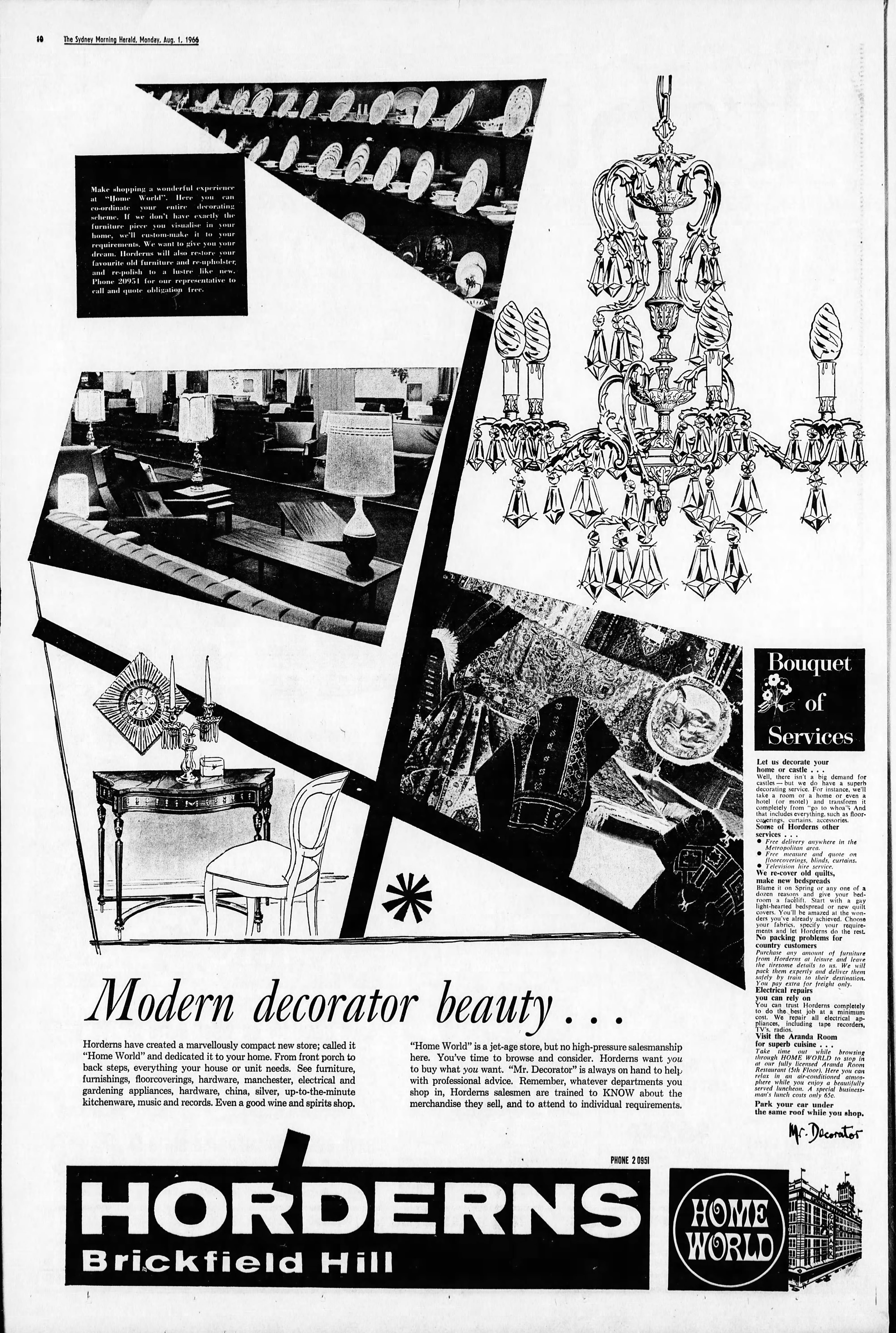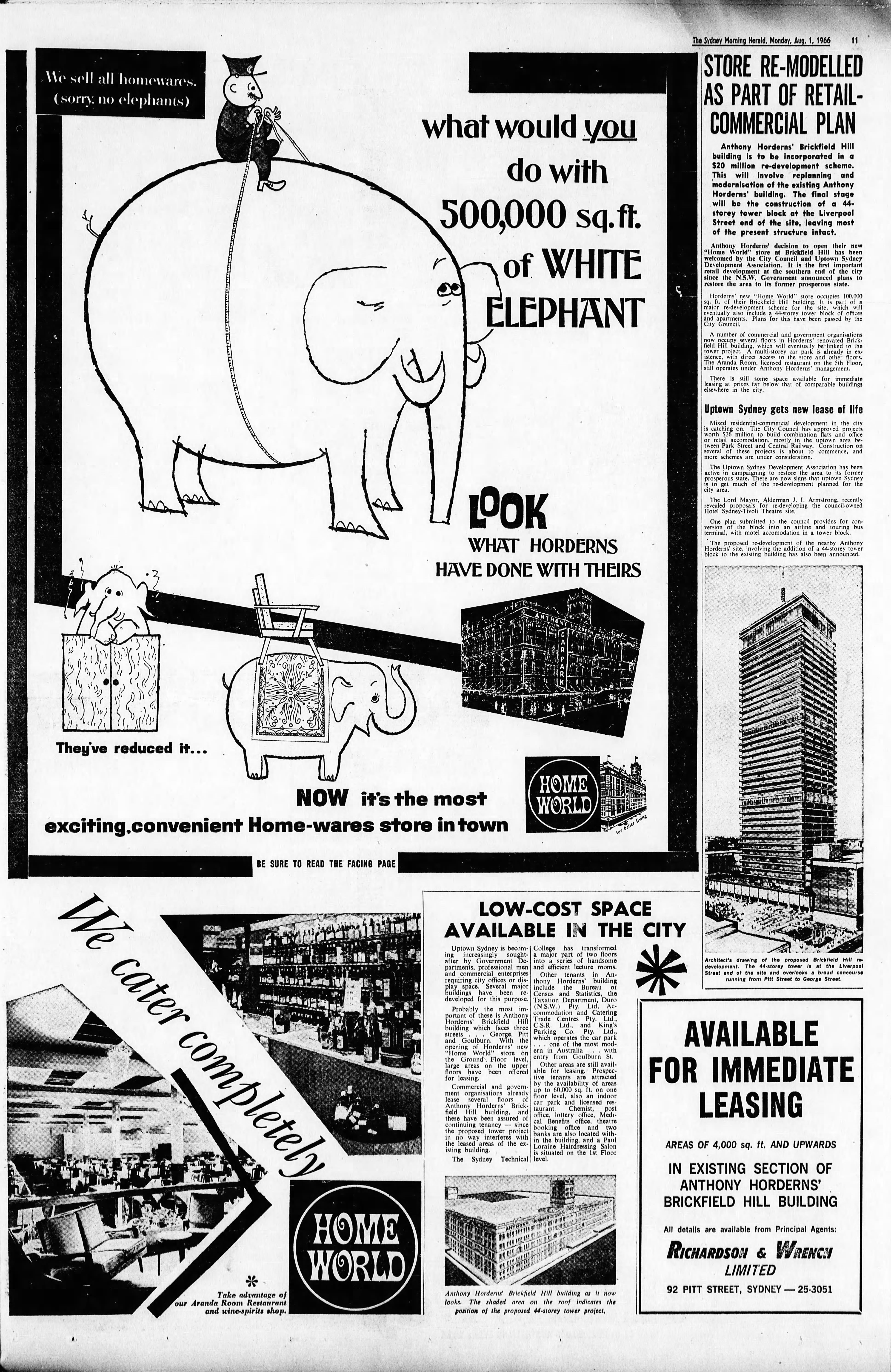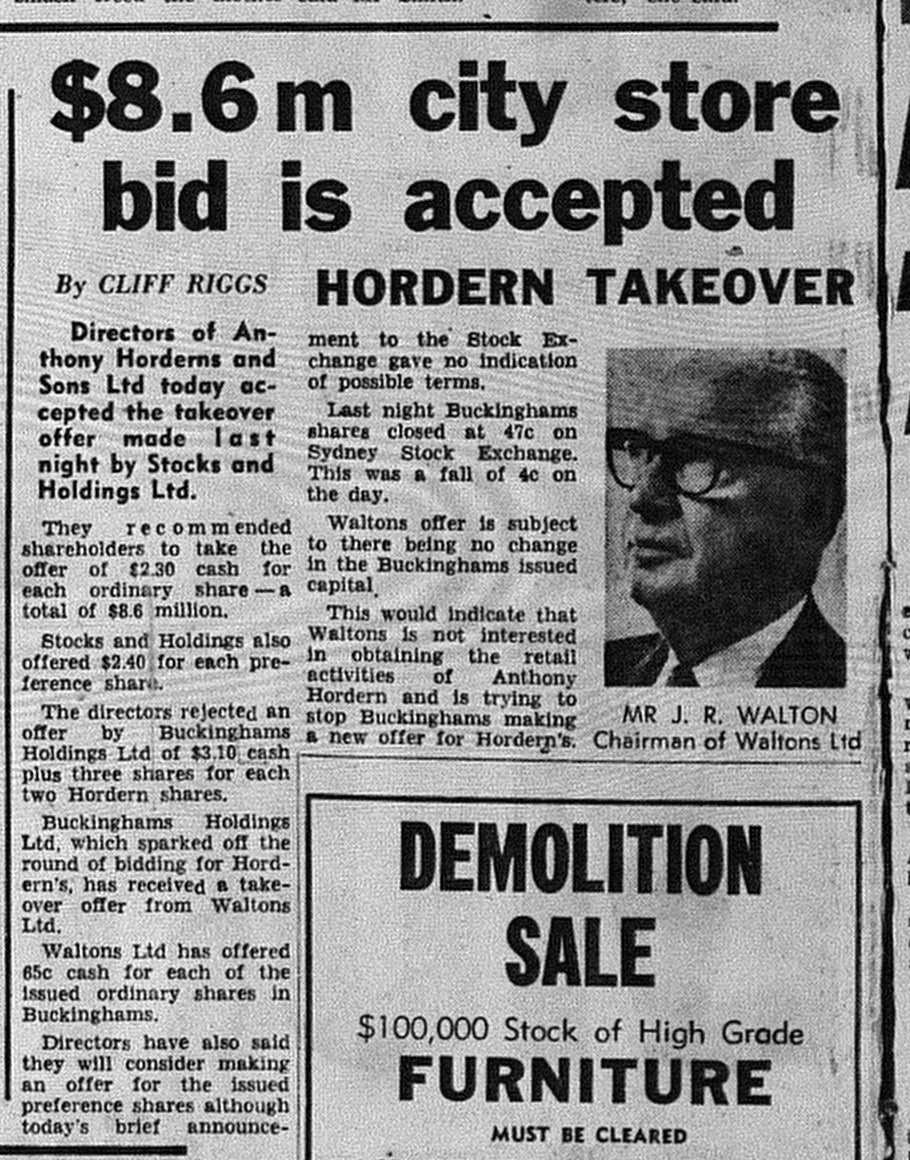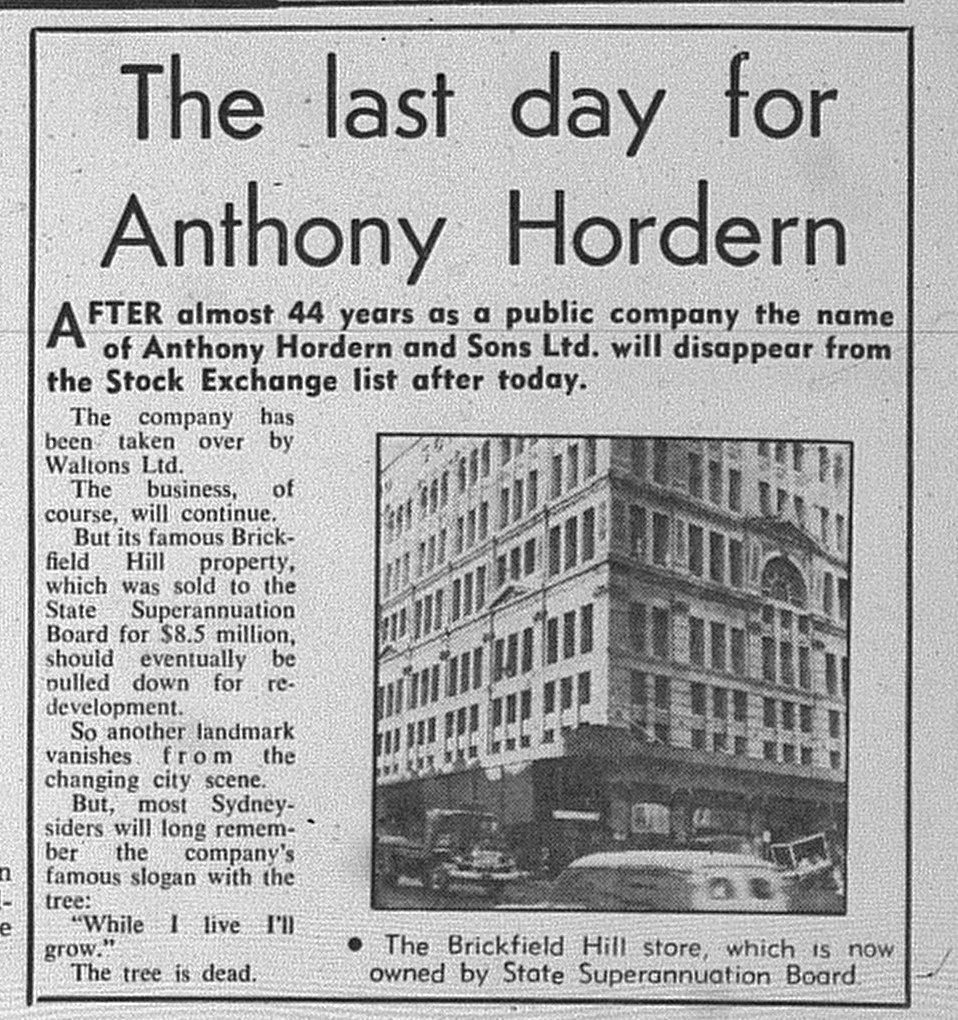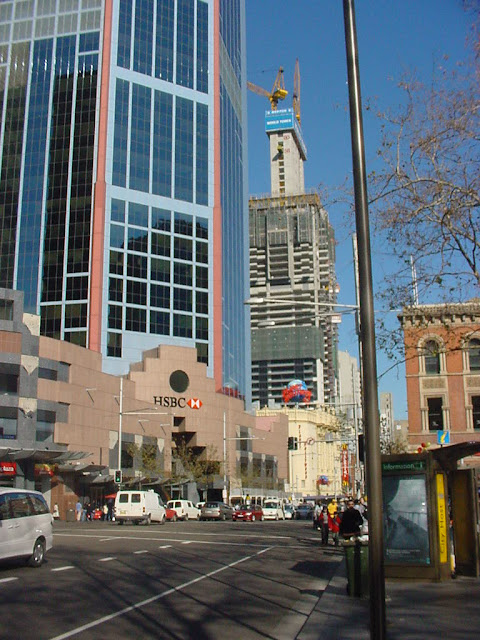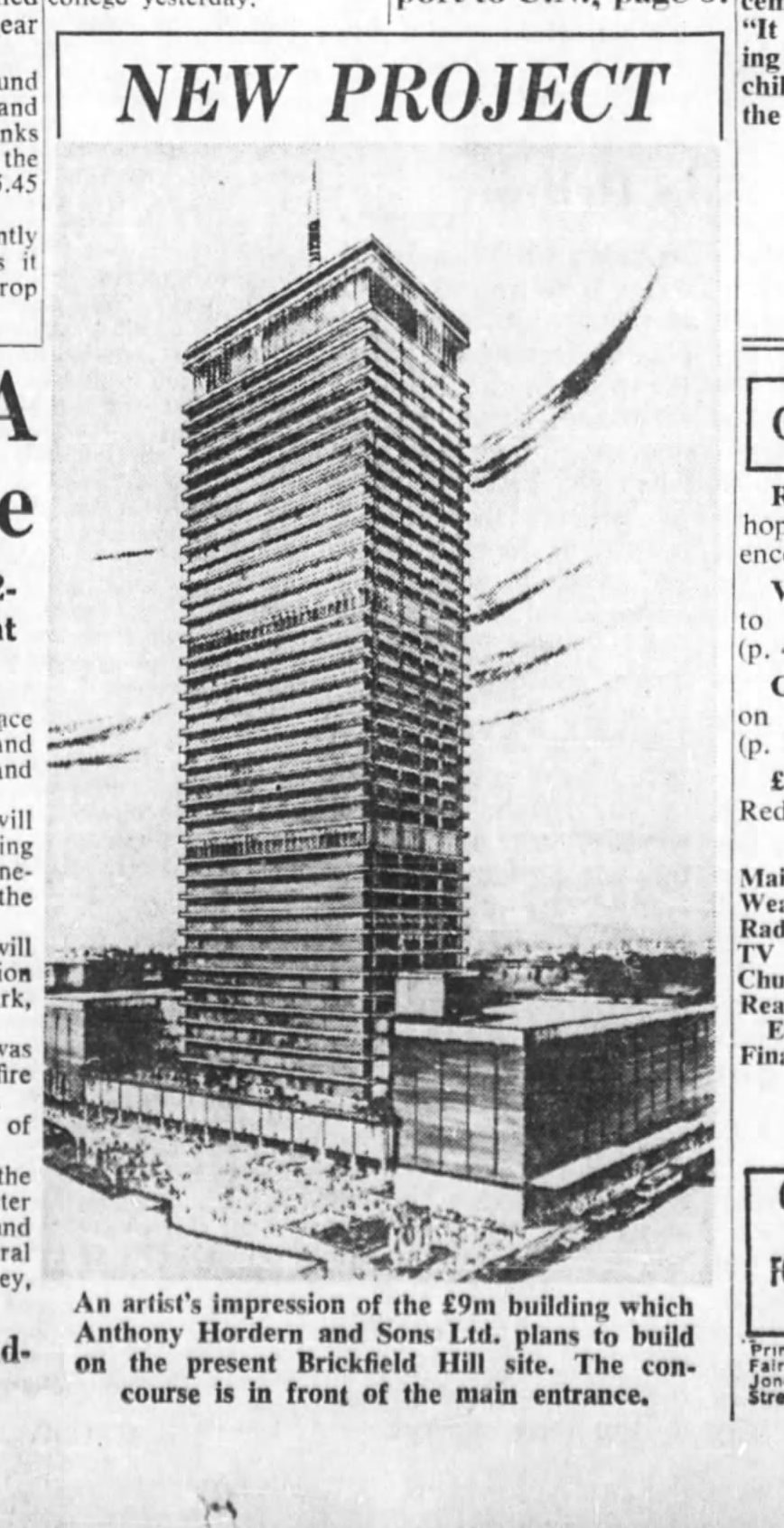 |
| Above: A render of the proposed 42-level tower as part of the redevelopment of the Anthony Horderns site at Brickfield Hill (World Square).Full Citation Below. |
Monday, 24 April 2023
NEVER BUILT SYDNEY: Anthony Horderns Brickfield Hill Redevelopment (1964)
Monday, 24 October 2022
SYDNEY DEPARTMENT STORES: The end of Anthony Horderns' (1969)
The demise of Sydney department store chain Anthony Horderns' extends for a longer period of time than what this entry will focus on.
This entry will focus on the sale of Anthony Horderns' in 1969 which marked the end of its existence as a department store chain.
In November 1969, the Brickfield Hill store which had traded for a century closed. This generally went unreported by the newspapers. I could not even find any "closing down" advertisements.
The following month saw its compeitors rival for control:
- Buckinghams Holdings Limited (Buckinghams) - $6 million offer
- Waltons Limited - $9.3 million offer
Developer Stocks & Holdings also joined in the frenzy, offering $8.6 million for the company.
Source: Riggs, C. 1969. "$8.6m city store bid is accepted". The Daily Mirror, December 3: 2.
This proposal had been accepted by the company.
As the fight for control ensued, the company sold its Brickfield Hill site for $8.5 million to the State Superannuation Board.
Source: Anon. 1969. "Hordern's Site Owner Named". The Daily Telegraph, December 24: 1.
On 5 January 1970, Waltons gained majority ownership, when it accquired 36% of the company from its rival bidders - Buckinghams and Tjuringa Securities.
Source: Anon. 1970. "Waltons claims victory". The Daily Mirror, January 5: 26.
Shares in the company (Anthony Hordern & Sons Limited) were delisted from the Sydney Stock Exchange on 8 April 1970, completing the take over process
Source: Anon. 1970. "The last day for Anthony Hordern". The Sun, April 8: 68.
Hordern's Mid City Store closed in 1973.
Monday, 9 November 2020
1985: The end of the Anthony Horderns Building
In 1985, NSW Environment Minister (and future Premier) Bob Carr announced that the Anthony Horderns Building would be demolished, but the Mark Foys building would be protected.
The argument was that the building had become "derelict", was built with "sub standard materials" and "poor workmanship". Given its uses over the years (even as a carpark in its later years), the reasoning behind its demolition has to be questioned.
It also allowed for Ipoh to proceed with their proposal to redevelop the site and the block bounded by George, Liverpool, Pitt and Goulburn Street into World Square.
Demolition of the Anthony Horderns building occurred the following year.
Source: Glascott, J. 1985. "Hordern emporium for demolition". The Sydney Morning Herald, February 25: 5.
Monday, 18 July 2016
Evolution of World Square Postscript: New finding
How did I come across it? The Sydney Morning Herald has given its archives for 1955-95 a huge makeover and provides more thorough search results on anything that one wants to find. Simply playing around with the upgraded features gave me access to articles that I would not have found under the old website.
I had thought that the first World Square scheme was from 1973, but getting to where it is now was a process that spanned forty years, not the thirty or twenty years that I may have once thought.
The idea for a tower built above Anthony Horderns was a simple idea and was seen as a way of trying to renew the southern end of the city, which newspapers were highlighting that year. It went as far as reporting that it was unsafe to venture in the streets around there. The plan included three floors of underground parking, five floors of retail, 31 levels of office space and three floors of apartments at the top of the building.
It could have been the best of both worlds, but I think the 38 storey tower would appear dated against other city buildings, not to mention the fact it might have warranted a heritage listing today as one of the first major highrises down that end of the city.
They were optimistic that it would be ready by 1968.
Source: Johnson, B. 1965. "A green light for up-town Sydney". The Sun Herald, September 26: 45.
Monday, 4 July 2016
2007: 52 Goulburn Street is completed (Evolution of World Square)
Under the Kenzo Tange Scheme of 1985, the building on the site was to play host to the third tallest building on the block. However, the floor to space ratios that were allowable for World Square (excluding Hordern Towers) meant that only two of the three towers could be built if they stuck to maximum heights. Otherwise building heights for the remaining two buildings would have to be reduced.
Then Meriton got the North West corner of the site and that again would impede any future development. Multiplex wanted their big office building at 680 George street and that meant nothing more than 12 levels could be built at the corner of Goulburn and Pitt Street.
Around 2003, there was a plan though for an apartment tower on that corner. With planning rules more relaxed for unit buildings, you could still get the space to build a tall tower, but still would fall short of Hordern Towers. It was around 30 floors. Below was a possible scheme that dated back to 2004.
 |
| A 2004 Scheme for an apartment tower of roughly 30 levels. The photo was taken by the Author. |
 |
| 52 Goulburn Street under construction. Photo taken by the Author). |
Work began just one year after Latitude was completed in 2006 and finished just a year later.
 |
| 52 Goulburn Street (2010). Photo was taken by the Author. |
And there we have it, we have answered the question as to how World Square came to be what it is today. It is a centre of activity for the southern end of Sydney's CBD, a place where people can live, work, shop and gather in the one place. Did it fulfill its objective - I'd say yes it has, though it has to be scaled down from the original ambitions. The challenge though with Ernst & Young departing the area for 200 George Street, it leaves a huge hole in terms of attracting a major commercial tenant to base their Sydney operations there. The question that I am left to ask - What is it that holds companies from going there? Is it the ambition to get prized harbour views? Is it transport access (compared to the harbour end of the CBD, public transport is better). Is it proximity to city landmarks?
Turn your heads south and look towards Broadway where the educational institutions are based. Wouldn't having access to those institutions and their facilities help a business that wants to prosper in the connected world that we live in? The future workforce is there as well. It smack bang between Town Hall and Central Railway Stations, which provides easy access to rail that the financial heart of the city cannot offer and light rail running at the door from 2019.
Monday, 20 June 2016
2005: The World Square Retail Complex is completed (Evolution of World Square)
Here are some photos I took from when it opened back in June 2005.
Monday, 13 June 2016
2005: Latitude Tower is completed (Evolution of World Square)
By the time work had resumed, it was the 20th hole in the ground from the 1990-91 Property Crash to be filled. The first sod was turned on November 13, 2002, by Lord Mayor Frank Sartor. From what I am aware, plans to build the tower in its current form had been around for 18 months.
I am going to let the photos do the talking this week with a selection of photos over its two years of construction.
November 2002

July 2003
October 2003
November 2003
January 2004

March 2004

May 2004

August 2004



2005 (Upon Completion)

When completed, the main tenant would be Ernst & Young who would remain there until the recent completion of 200 George Street.
Monday, 6 June 2016
2000: Meriton unveils World Tower (Evolution of World Square)
 |
| World Tower The photo was taken by the Author. |
2000 was a big year for Sydney, but also for Meriton Apartments when they announced plans to build what is currently Sydney's tallest skyscraper - World Tower. Only a year earlier, they had snapped up the "prized" quarter of the site at the corner of George and Liverpool Street's where they could build to the maximum height limit of 235 metres. The tallest tower under the Kenzo Tange scheme would have been located there if they built it.
Source: Skelsey, M. 2000. "Sydney's new town in the sky". The Daily Telegraph, March 8: page unknown.
Late in 1999, architects were invited to design the tower. Three were shortlisted which were:
1. Nation Fender Katsailidis
2. Harry Seidler & Associates
3. Peddle Thorp Walker
In March 200, the design of Nation Fender Katsailidis was announced as the winner.
Construction commenced towards the end of 2000, following the Olympic games. Occupation of the lower floors of the tower began in late 2003 while the upper levels were being built. Below is a selection of photos from its construction which I started taking in mid-2002.
July 2002

November 2003
January 2004
April 2004
The tower rises 74 levels or 230 metres above street level; however, floors are marked from the lowest basement level, not the ground floor. You might think for instance that your apartment is on level 76, but really you are 66 levels above ground.
World Tower is predominantly residential, though some units are managed as serviced units. At completion, levels 61 and above were entirely serviced apartments and were only placed on the market several years ago. Levels 83 and 84 contain a penthouse, which is owned by who is now Australia's richest person - Meriton's Harry Triguboff.
Next week, we will look at 680 George Street where we find out its fate.
Monday, 30 May 2016
EVOLUTION OF WORLD SQUARE: Hordern Towers is completed (1999)
Source: House, K. 1994. "$50m-$100m hotel, unit plan stirs World Square". The Sydney Morning Herald: October 20: page unknown.
By 1997, work was well and truly underway impressing then-Lord Mayor Frank Sartor.
Sources:
1. Totaro, P. 1997. "Up up and away as building work takes off in city's largest crater". The Sydney Morning Herald, May 27: page unknown.
2. Hughes, H. 1997. "World Square on road to recovery". The Sydney Morning Herald, May 27: 32.
In 1999, Hordern Towers was now ready for business.
Hordern Towers was designed by Davenport Campbell & Partners rising to a height of 156 metres. There are 48 floors with 278 apartments spread over 31 levels. A hotel (Rydges World Square) occupies the remaining levels. The retail component would be integrated into the World Square shopping complex as the remaining stages were built.
I've included at the bottom several photos that I have taken over the years of the tower.

