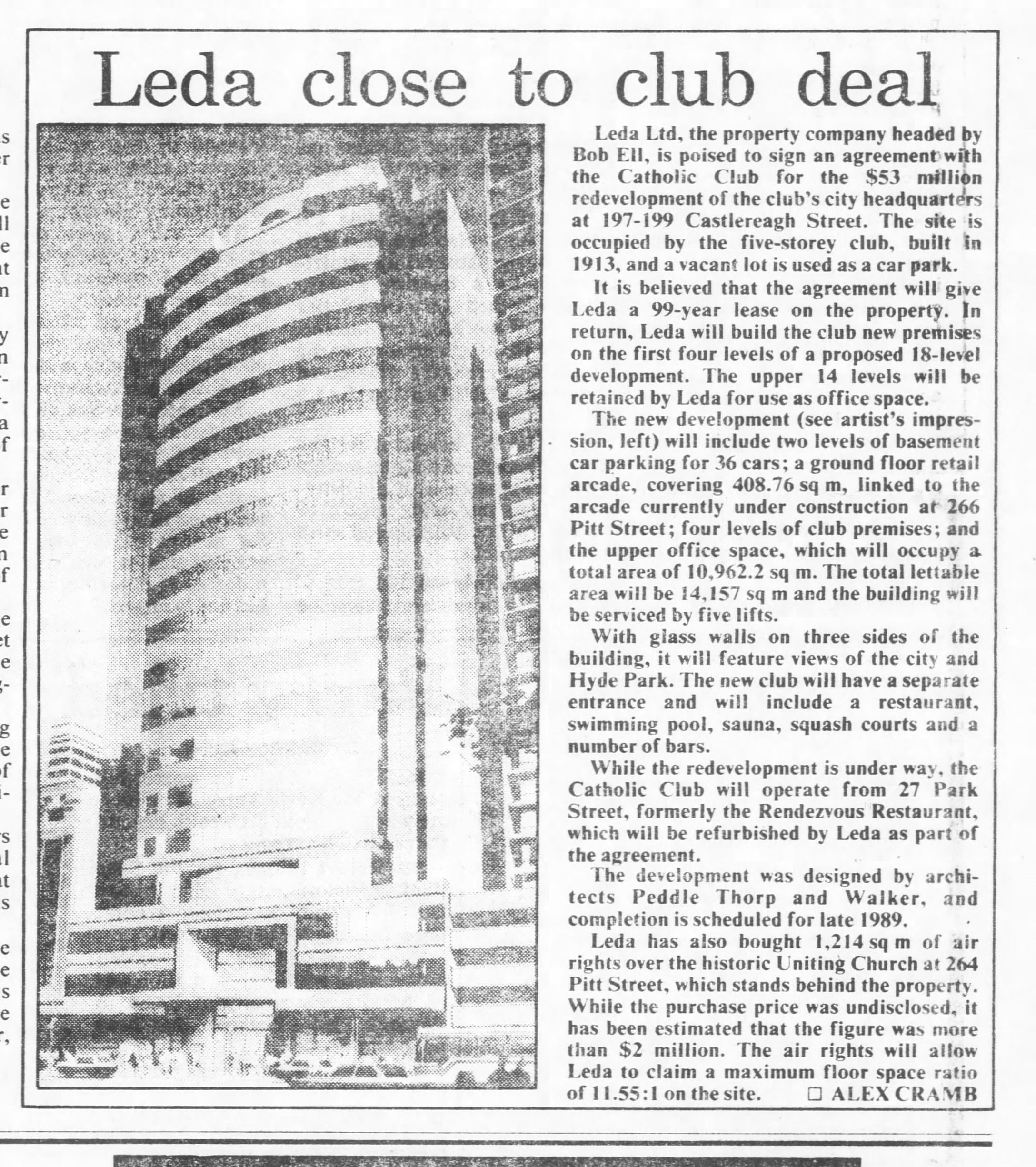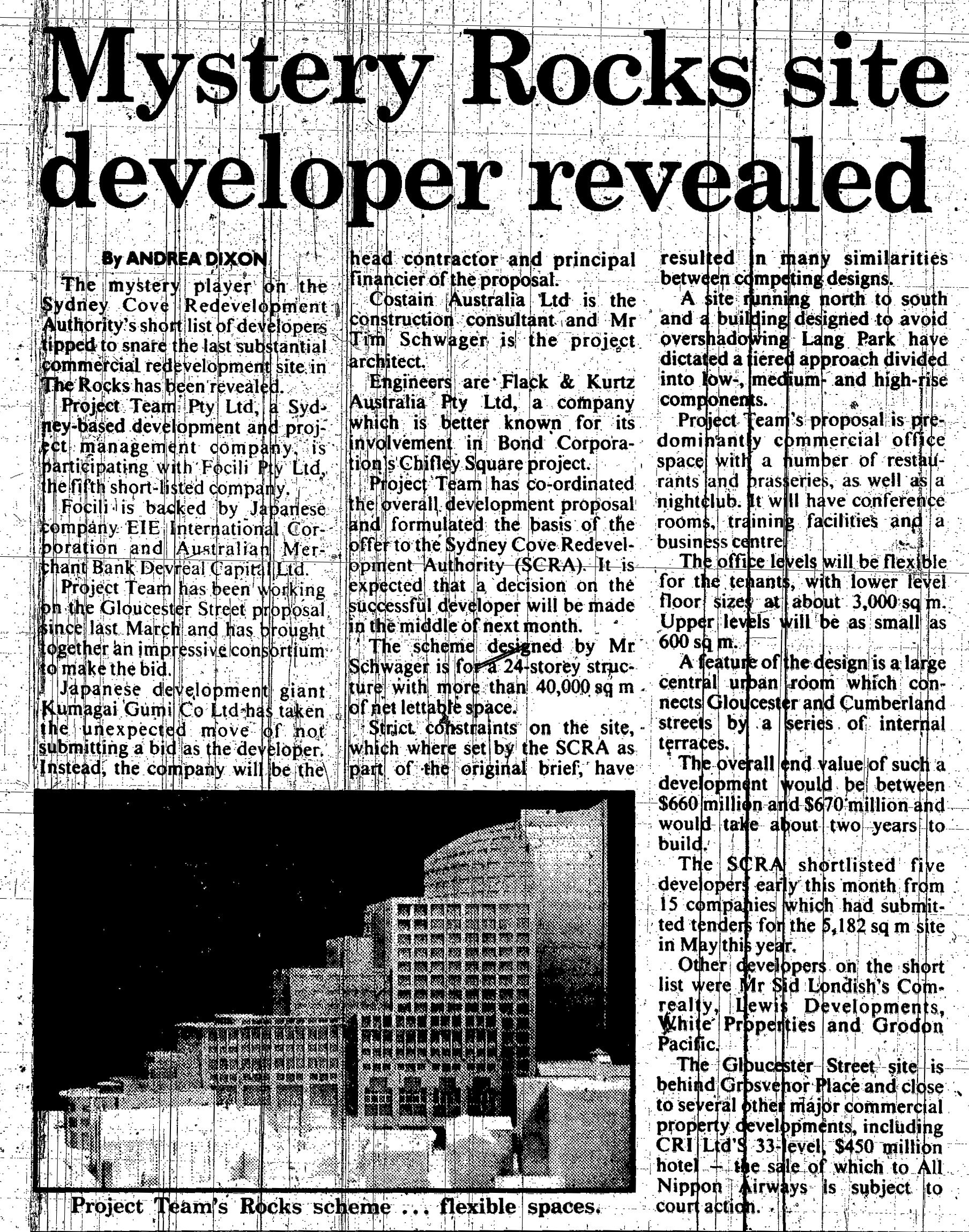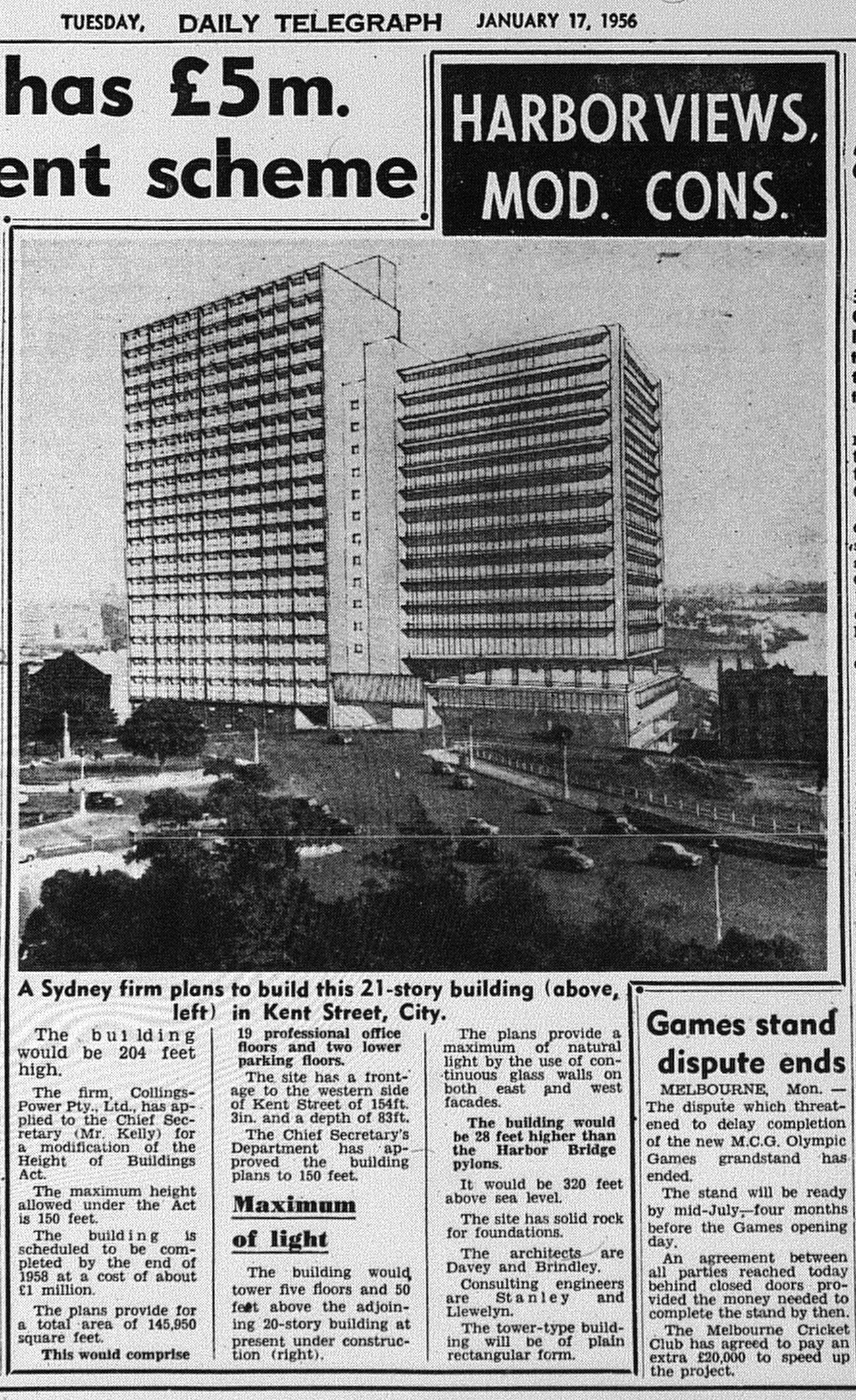Monday, 26 June 2023
NEVER BUILT SYDNEY: Catholic Club Office Tower (1988)
Saturday, 24 June 2023
Property Advert of the Week: The Tor, Elizabeth Bay (1966)
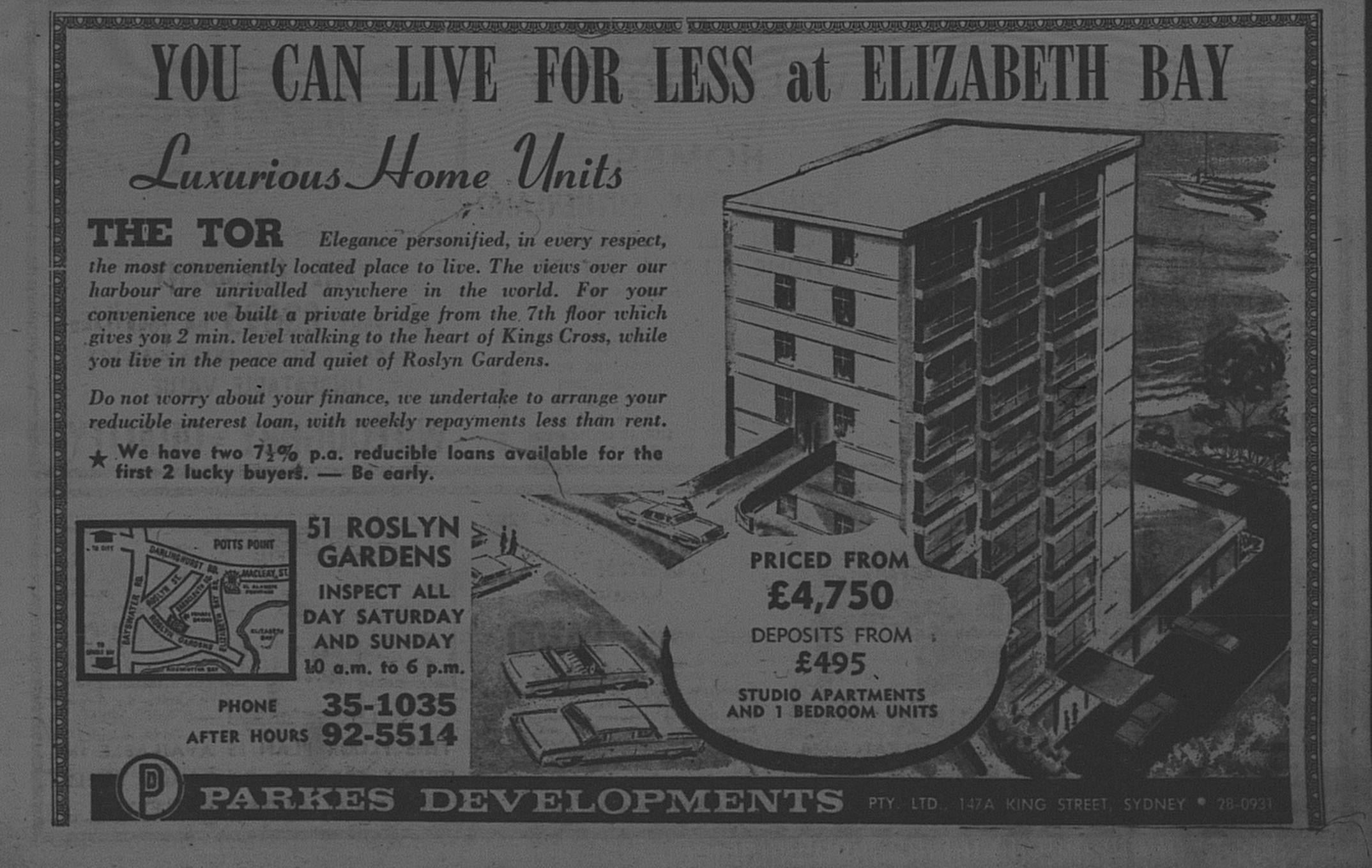
Monday, 19 June 2023
NEVER BUILT SYDNEY: Office Tower proposal for 171 Gloucester Street (1989)
In 1989, EIE International Corporation was shortlisted as one of five developers by the Sydney Cove Redevelopment Authority to develop a site at The Rocks bounded by Essex Treet, Gloucester Street, Grosvenor Street and Cumberland Place.
Their plans envisaged a 24-storey office tower with 40 000sq/m of office space. stepping down from the Essex Street end to Grosvenor Street, presumably to protect sun access into Lang Park.
Source: Dixon, A. 1989. "Mystery Rocks site developer revealed". The Sydney Morning Herald, October 24: 29.
At one point, there were plans to build a hotel, but the success of the Cove Apartments opposite the site highlighted its potential for residential development on the site.
It was reported in The Australian Financial Review on June 17 2004, that the Sydney Harbour Foreshore Authority had sold the site to Stamford Land Corporation of Singapore for as much as $25 million
The site eventually became the Stamford Residences, a 30-storey (88 metre) apartment tower containing 122 apartments. Plans were submitted in 2005 and were approved in May 2006. Construction commenced in 2009 and was completed in 2011.

Saturday, 17 June 2023
Property Advert of the Week: Wondakiah, Wollstonecraft (1997)
Below is a 1997 newspaper advertisement for the Wondakiah Estate at Wollstonecraft. The estate is a brownfield development built on what was formerly the North Shore Gasworks which operated on the site between 1913 and 1987. Prior to that, the land was a sugar mill for Colonial Sugar Refinery (CSR) and was even an explosives factory.
In 1997, apartments were on offer from $395 000, but residents had access to resort-style facilities such as a marina, jetty, clubhouse, tennis courts, swimming pools, cafe, security and exotic gardens.

Monday, 12 June 2023
NEVER BUILT SYDNEY: ADC House (1956)
ADC House (189 Kent Street) is a fifteen-storey office tower and was amongst the first of the modern post war highrise office towers to be built in central Sydney. It was completed in 1957.
An earlier proposal called for the tower to be twenty levels or around 200 feet tall and was a different design. Davey and Brindley were the architects. Below is a newspaper clipping from 1956.
Source: Anon. 1956. "Harborviews, Mod. Cons.". The Daily Telegraph, January 17:17.
The current building rises to fifteen levels above Kent Street, five floors less than originally envisaged. to ensure compliance with the 150-foot height limit at the time.
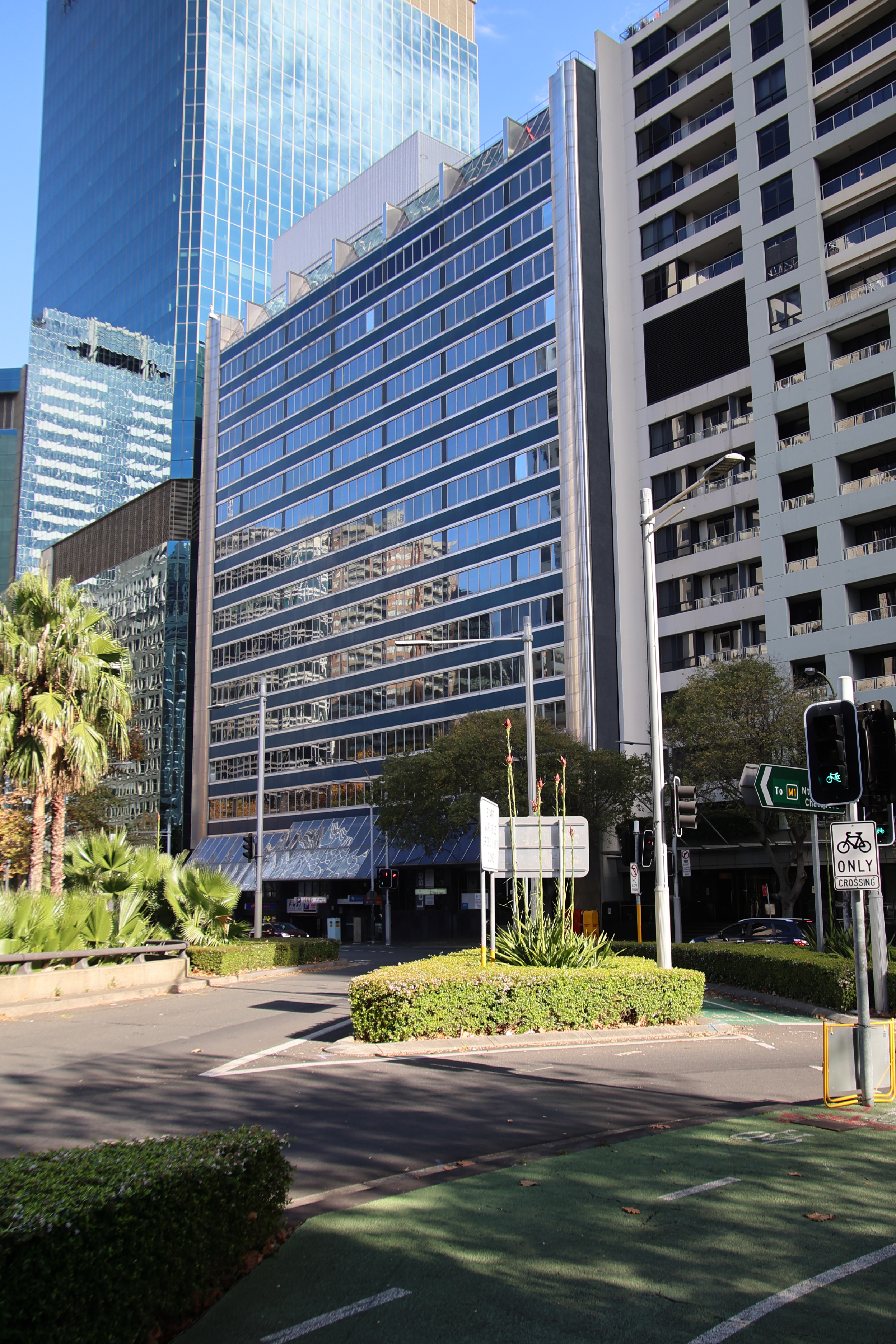 |
| Above: 189 Kent Street in 2023. Photo taken by the author. |
Saturday, 10 June 2023
Property Advert of the Week: Mortdale Land Release (1968)
Below is a newspaper advertisement from 1968 to promote a land release at Fairway Avenue, Mortdale though it was advertised as being in Peakhurst.
Any lot could be secured for a $90 deposit with full prices ranging from $4700 to $6990. According to the RBA Inflation Calculator, this would equate to a lot being on sale from $65 389 to $97 248 if converted to today's money.
Source: Treloar Realty Pty. Ltd. 1968. "Land $90...Peakhurst" (Advertisement). The Daily Telegraph, December 14: 46.
Monday, 5 June 2023
NEVER BUILT SYDNEY: Qantas Centre Sibling (1968)

Sourced From: Source: Anon. 1968. "Untitled" (Artist's Impression). The Sydney Morning Herald, May 7: 1.
It is located in the same block as 259 George Street (formerly known as the QANTAS Centre).
In 2018, I posted an entry relating to plans for the block focusing on the QANTAS Centre, which was completed in 1981.
This week it is about its smaller sibling, which was to be built. interestingly, it was to be constructed to a height of around 150 metres taller, yet retain the same design as its bigger sibling.
It was projected that it would not be completed until 1983, but was completed in 1986. The building retained the octagonal shape as envisioned by original architects Joseland and Gilling, but Peddle Thorp Walker redesigned it into all glass skyscraper, which was reflective of 1980s office towers.
The second tower was to accommodate additional office space for Qantas space as it expanded but instead became the Sydney Headquarters of the National Australia Bank (NAB) until 2021 when the NAB moved two blocks up George Street to Brookfield Place at Wynyard.
Currently, the Bank of Queensland is the anchor tenant, signing a major lease in 2021 including signage rights atop the tower.
Related Entry
1968: Plans for the Qantas Centre are unveiled
Saturday, 3 June 2023
Property Advert of the Week: The Forum, St Leonards (1998)
Below is a 1998 newspaper advertisement promoting apartments for sale in The Forum at St Leonards. Apartments were on sale from $220 000, compared with the $177 000 they had on offer the previous year (link at the bottom of entry to view a 1997 advertisement).
Back in the late 1990's uninterrupted panoramic views were the standard, but sadly those views south and east are now increasingly blocked due to tall towers built in recent years along the southern side of the Pacific Highway.

