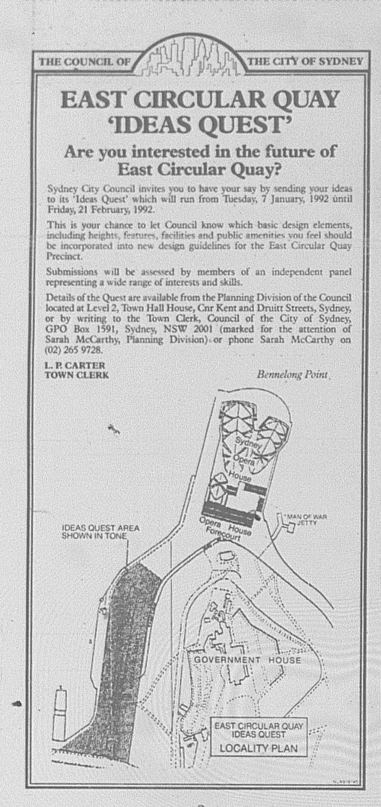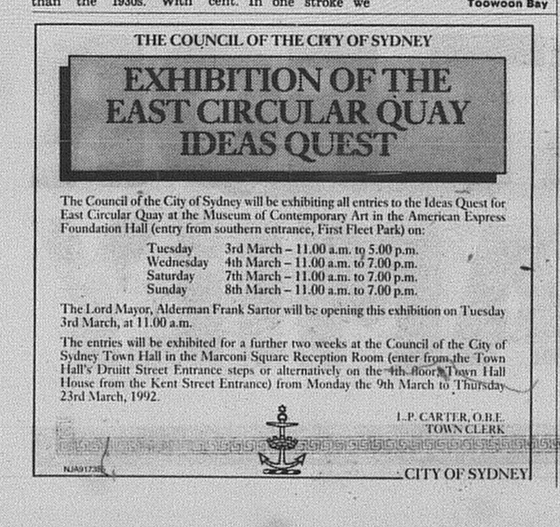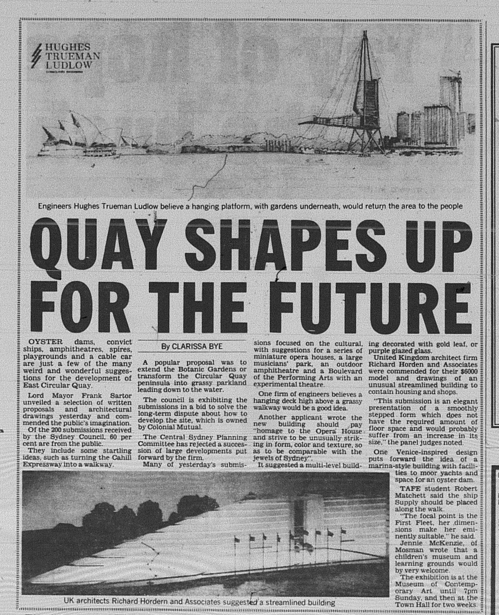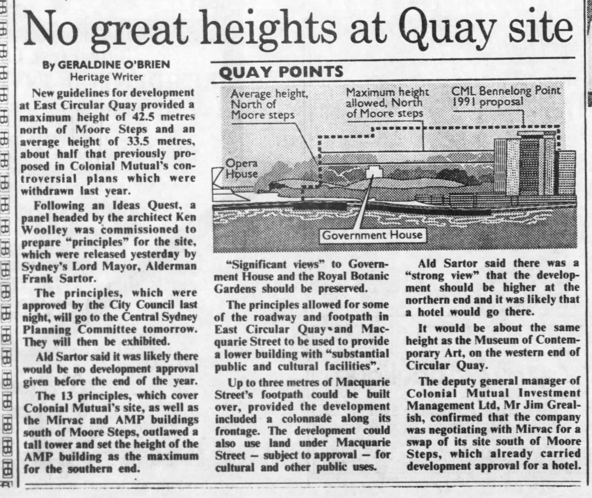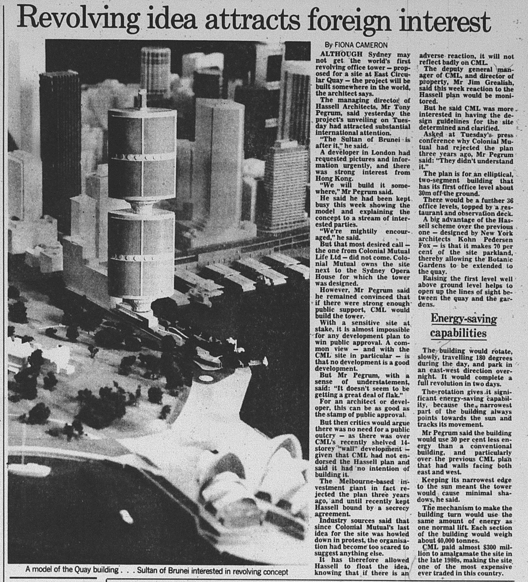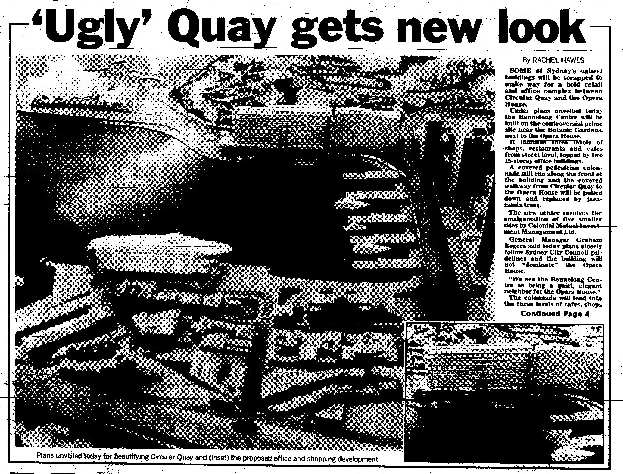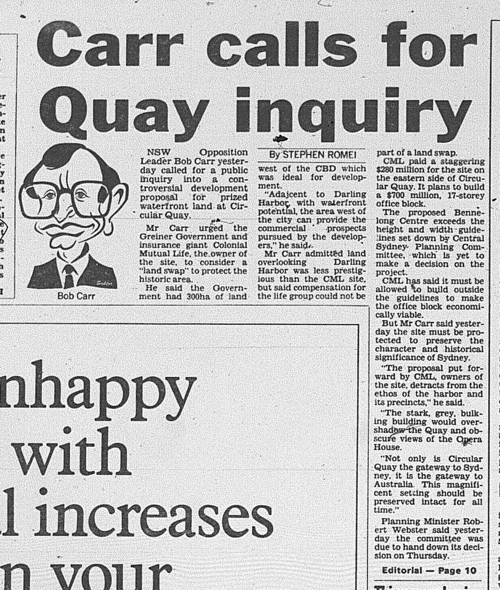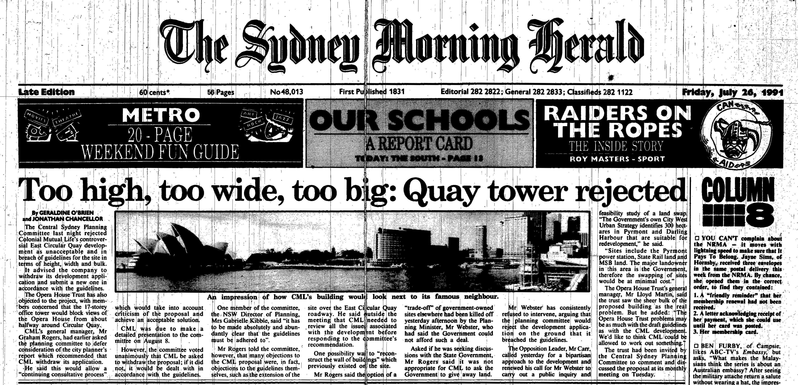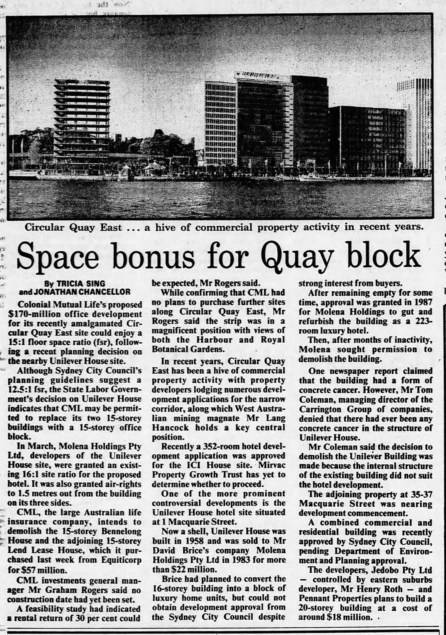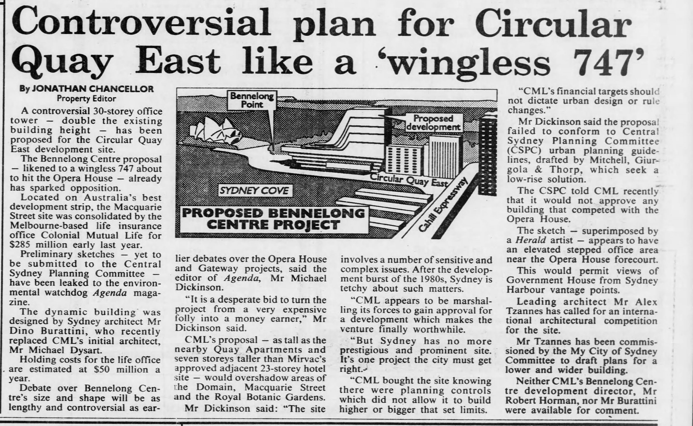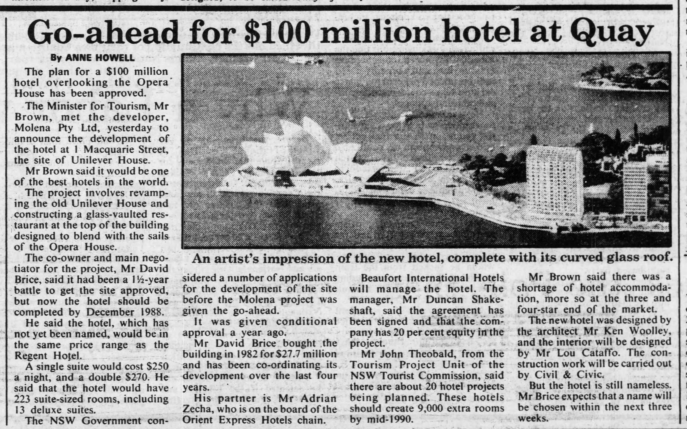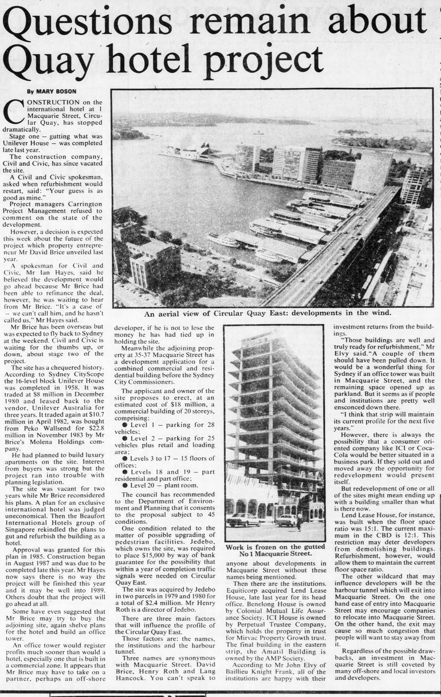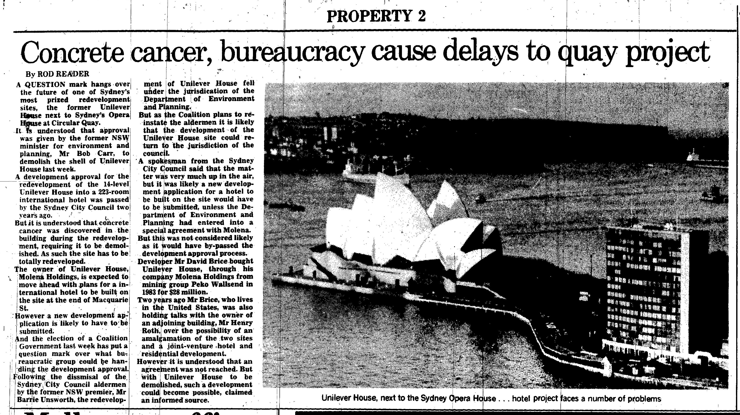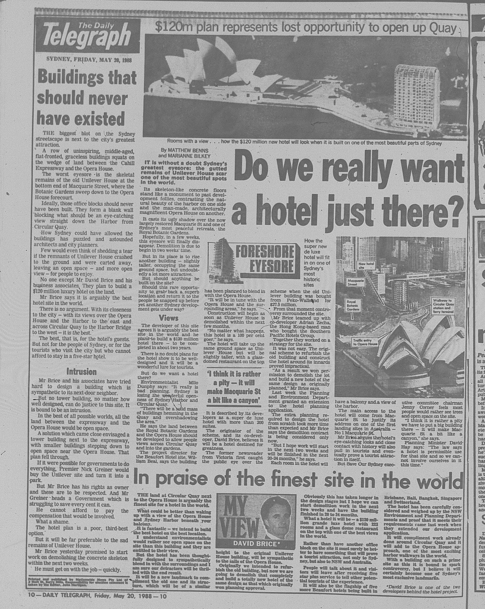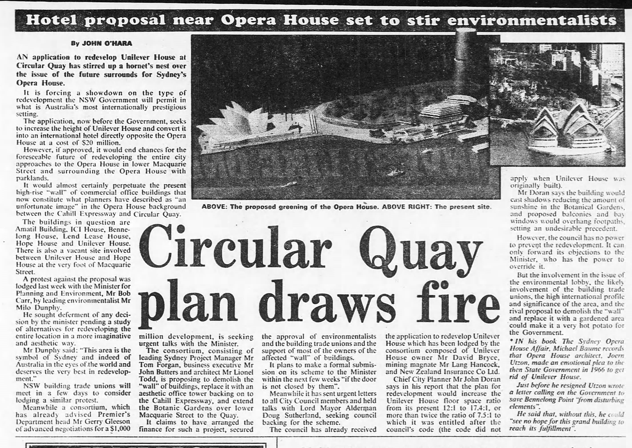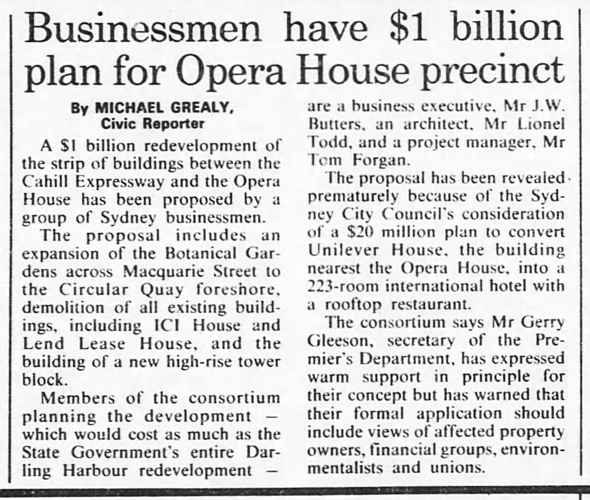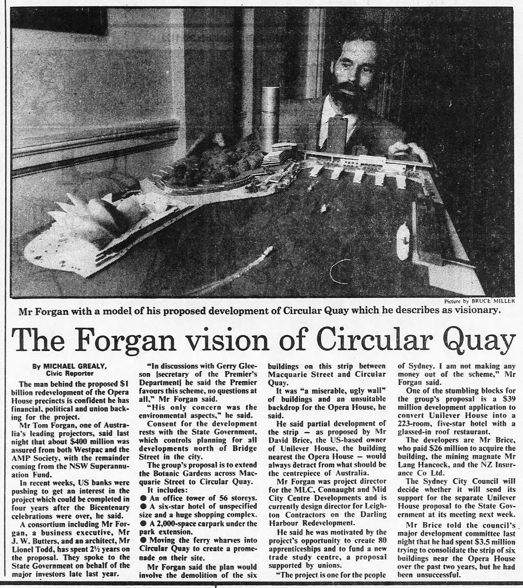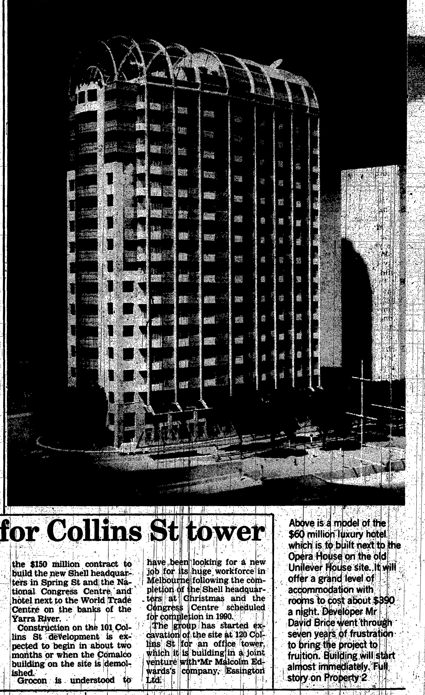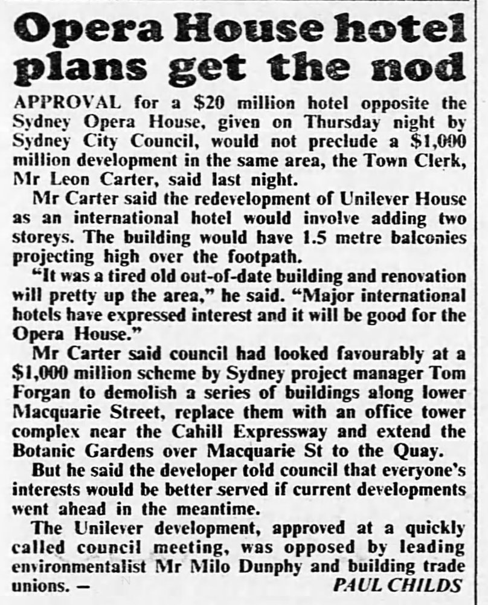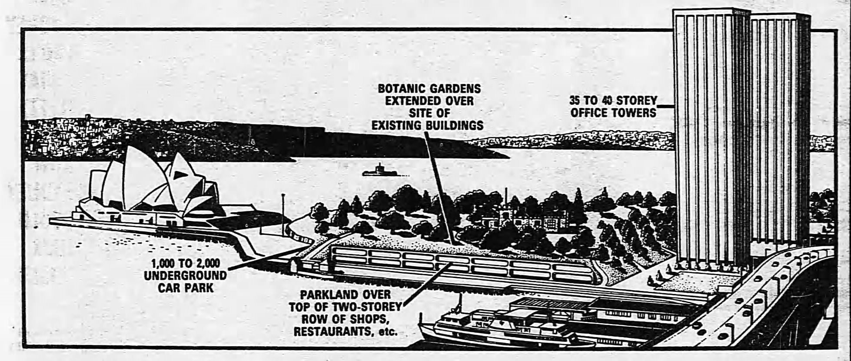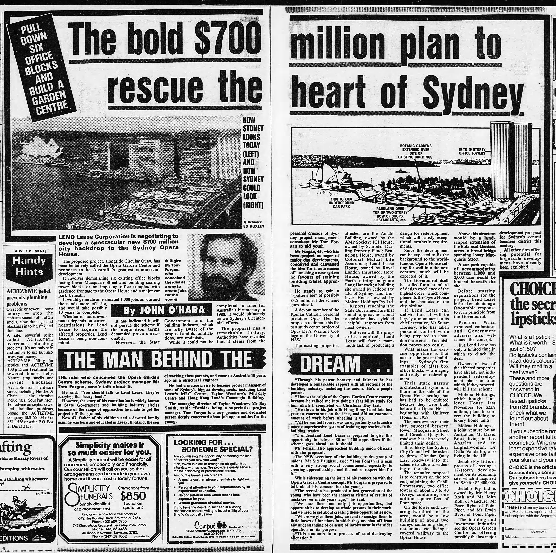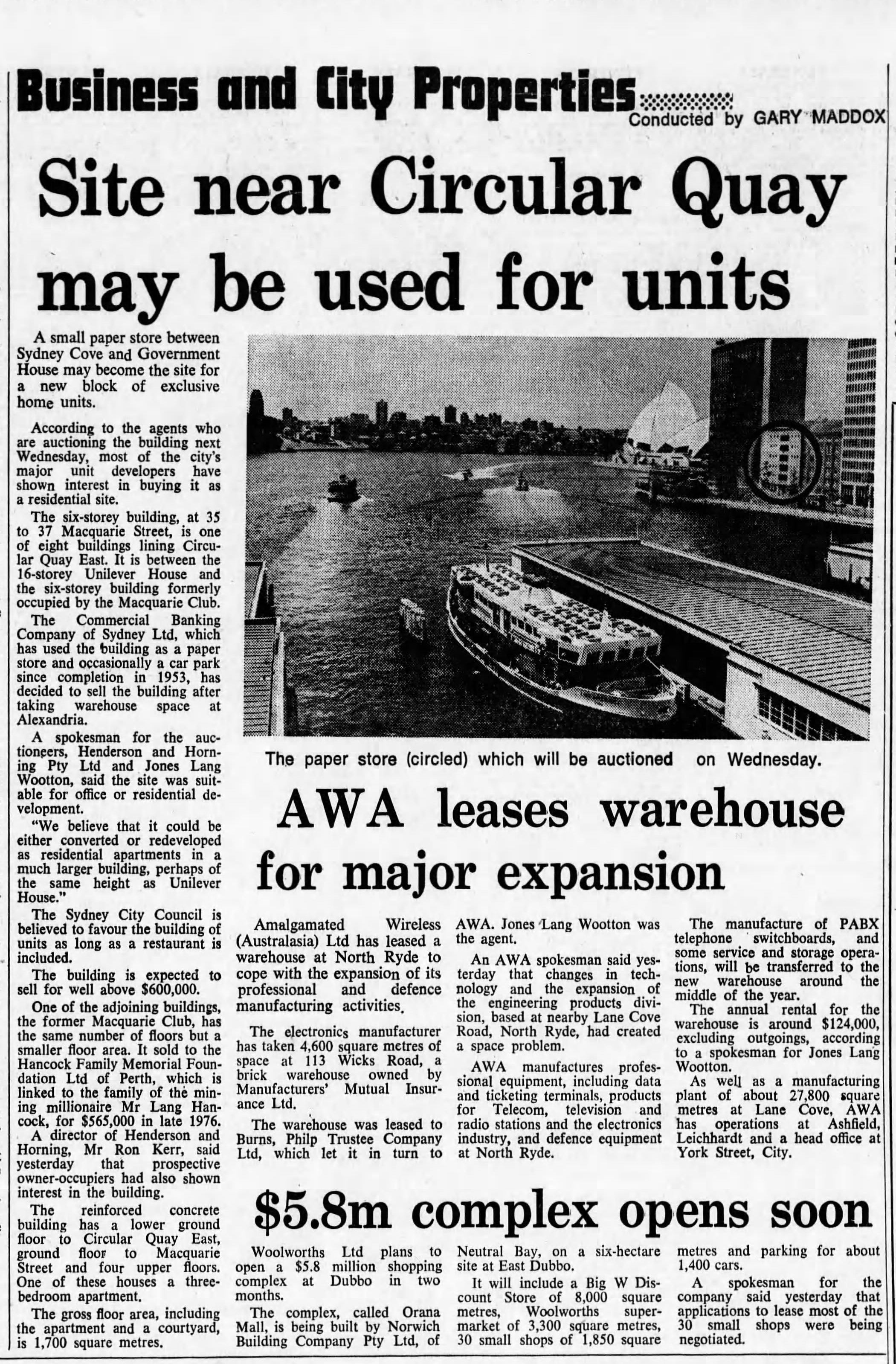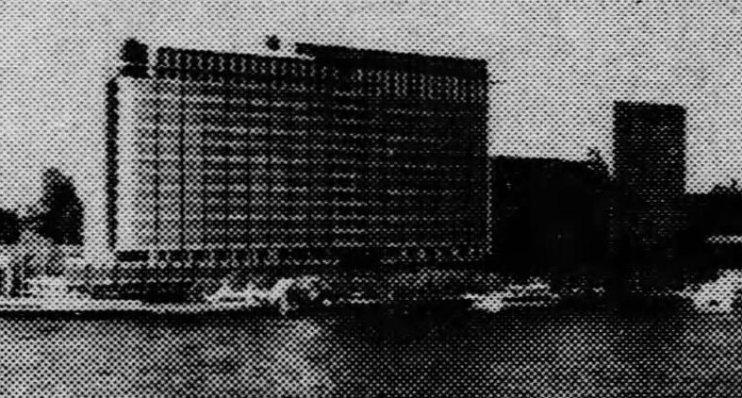
From: O'Brien, G & Chancellor, J. 1991. "Too high, too wide, too big: Quay tower rejected". The Sydney Morning Herald, July 26: 1.
With Easter now over, I resume our series on the redevelopment of East Circular Quay.
Three weeks ago, I mentioned how Colonial Mutual Limited (CML) had spent $250 million in 1988 and 1989 to purchase four adjoining properties or sites to add to their existing ownership of Bennelong House. This opened up opportunities to redevelop the block. In 1990, plans for an office complex known as the Bennelong Centre were leaked to the public, sparking opposition.
Source: Hawes, R. 1991."'Ugly' Quay gets new look". The Daily Telegraph Mirror, June 27: 1 & 4.
In June 1991, a more conservative scheme known as the Bennelong Centre was unveiled. It complied with Sydney City Council's planning guidelines, restricting the height to seventeen storeys. The estimated cost of redevelopment was $700 million. However, it would exceed the height limits and width dimensions by three metres. Council also recommended a maximum of 46 000 sq/m of floorspace, but CML proposed 56 000 sq/m of floorspace.
Apart from office space, three levels of retail space were provided, with an open colonnade and a concealed bus interchange underneath Macquarie Street to replace the existing street-level terminus. The creation of the Colonnade and building onto the Macquarie Street footpath enabled the extra 10,000 sq/m of space, which was needed to make the development economically viable.
Graham Rogers, Director and General Manager of CML, presented their case for the development based on the argument that it complied with guidelines.
Source: Rogers, G. 1991. "Quay proposal 'follows guidelines'". The Sydney Morning Herald, July 23: 25.
And opinion was stacked against it.
Source: Briggs, L. 1991. "Cool response to $300m Quay plan". The Weekend Australian, June 29: 1 (Property Review Section).
NSW Opposition Leader Bob Carr called for a public inquiry into the site's development and considered a possible land swap for other government-owned land west of the Sydney CBD.
Source: Romei, S. 1991. "Carr calls for Quay inquiry". The Daily Telegraph Mirror, July 24: 10.
The majority of Aldermen at Sydney City Council also expressed their opposition.
Source: Catalano, A. 1991. "Helen leads Quay fight". The Sun Herald, July 21:15.
The Sydney Morning Herald approached nine architects to share their insights.
Source: Chancellor, J. & Nixon, A. 1991. "Opinion is stacked against the Bennelong Centre". The Sydney Morning Herald, July 15: 26.
The Central Sydney Planning Committee rejected the proposal on July 25 1991, as it did not comply with planning guidelines, given it had exceeded its height, width and bulk. This would lead to CML withdrawing their development application within a fortnight of its rejection.
Source: O'Brien, G. & Chancellor, J. 1991. "Too high, too wide, too big: Quay tower rejected". The Sydney Morning Herald, July 26: 1.
The series continues next week.



.jpg)
.JPG)
.CR3)
